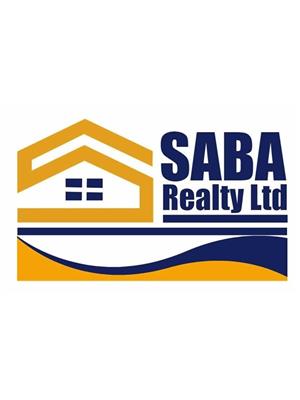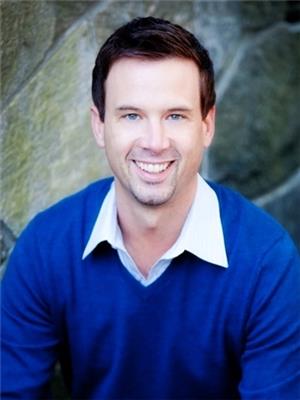111 10688 140 Street, Surrey
- Bedrooms: 2
- Bathrooms: 3
- Living area: 1280 square feet
- Type: Townhouse
- Added: 111 days ago
- Updated: 92 days ago
- Last Checked: 12 hours ago
Welcome to Trillium Living! This complex is nestled in the rapidly developing area of North Surrey. This townhouse has 2 large bedrooms, and a den large enough to be converted into a 3rd bedroom, 2.5 bath. On the main floor boasts a large living room, eating area and a beautiful kitchen. The kitchen has polished quartz countertops, stainless steel appliances and ample cabinetry storage. The unit also has plenty of in-suite storage and a stacked washer dryer on the 2nd level. No rental restrictions and ready to move in. Only 5 minutes away from Surrey Central Station, Walmart, Superstore and more! Walking distance to nearby parks and public school. (id:1945)
powered by

Property DetailsKey information about 111 10688 140 Street
- Heating: Baseboard heaters, Electric
- Year Built: 2018
- Structure Type: Row / Townhouse
- Architectural Style: 2 Level
Interior FeaturesDiscover the interior design and amenities
- Basement: None
- Appliances: Washer, Refrigerator, Dishwasher, Stove, Dryer
- Living Area: 1280
- Bedrooms Total: 2
Exterior & Lot FeaturesLearn about the exterior and lot specifics of 111 10688 140 Street
- Lot Features: No Smoking Home
- Water Source: Municipal water
- Parking Total: 1
- Parking Features: Underground
- Building Features: Laundry - In Suite, Clubhouse
Location & CommunityUnderstand the neighborhood and community
- Common Interest: Condo/Strata
- Community Features: Pets Allowed With Restrictions, Rentals Allowed
Property Management & AssociationFind out management and association details
- Association Fee: 685.65
Utilities & SystemsReview utilities and system installations
- Sewer: Sanitary sewer, Storm sewer
- Utilities: Water, Electricity
Tax & Legal InformationGet tax and legal details applicable to 111 10688 140 Street
- Tax Year: 2024
- Tax Annual Amount: 2601.39
Additional FeaturesExplore extra features and benefits
- Security Features: Smoke Detectors, Sprinkler System-Fire

This listing content provided by REALTOR.ca
has
been licensed by REALTOR®
members of The Canadian Real Estate Association
members of The Canadian Real Estate Association
Nearby Listings Stat
Active listings
88
Min Price
$550,000
Max Price
$3,580,000
Avg Price
$1,461,793
Days on Market
91 days
Sold listings
14
Min Sold Price
$739,888
Max Sold Price
$1,549,999
Avg Sold Price
$1,173,528
Days until Sold
46 days
Nearby Places
Additional Information about 111 10688 140 Street















