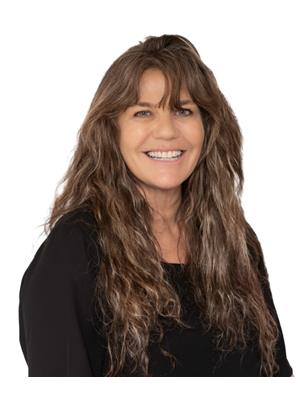2053 Tiny Beaches Road S, Tiny
- Bedrooms: 5
- Bathrooms: 2
- Type: Residential
- Added: 15 days ago
- Updated: 2 days ago
- Last Checked: 11 hours ago
Welcome to this hidden gem nestled amongst the trees in the much sought after Woodland Beach Comm'y. This open-concept, yr-round home offers a prime location just steps from a beautiful sandy beach on Georgian Bay. A large walk-out deck is perfect for enjoying gorgeous sunsets. The spacious backyard,complete with a garden shed and private rear drive, is perfect for entertaining around an evening fire. The expansive living room with cathedral ceiling, gas fireplace, and floor-to-ceiling windows fill the home with natural light. Recent upgrades include a finished basement (2023), new woodstove/chimney (2022, WETT Level 2 Certified), Generac generator (2022), updated LED lighting (2022), gas on-demand water heater (2021, owned), water treatment system with RO filter (2022, owned), gasBBQ connection, 200-amp service, and a recently pumped/inspected septic (2023). This home is ideal for those seeking a yr-round residence or cottage get away w/ easy access to Wasaga Beach and Collingwood.
powered by

Property Details
- Cooling: Central air conditioning
- Heating: Forced air, Natural gas
- Stories: 1.5
- Structure Type: House
- Exterior Features: Brick
- Foundation Details: Concrete
Interior Features
- Basement: Finished, N/A
- Flooring: Tile
- Appliances: Central Vacuum
- Bedrooms Total: 5
Exterior & Lot Features
- Lot Features: Wooded area
- Parking Total: 5
- Parking Features: Attached Garage
- Lot Size Dimensions: 50 x 160 FT
Location & Community
- Directions: Tiny Beaches Rd/North Street
- Common Interest: Freehold
- Street Dir Suffix: South
Utilities & Systems
- Sewer: Septic System
Tax & Legal Information
- Tax Annual Amount: 4006.01
Room Dimensions
This listing content provided by REALTOR.ca has
been licensed by REALTOR®
members of The Canadian Real Estate Association
members of The Canadian Real Estate Association
















