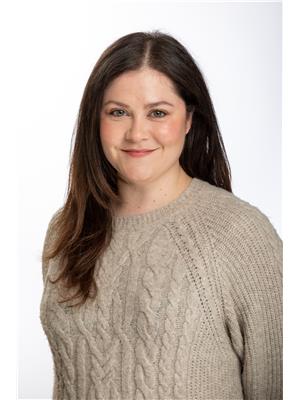22 Centennial Avenue, Elmvale
- Bedrooms: 4
- Bathrooms: 2
- Living area: 1628 square feet
- Type: Residential
- Added: 6 days ago
- Updated: 2 days ago
- Last Checked: 21 hours ago
Welcome to this Gorgeous 3+1 bedroom bungalow nestled in the picturesque village of Elmvale, just minutes from Barrie. Escape the hustle of the city and embrace serene living on your charming porch in this warm, family-friendly community. Step outside to a spacious backyard, ideal for entertaining, complete with a deep lot, mature trees, and beautiful gardens. The thoughtfully designed layout boasts an abundance of natural light, with an eat-in kitchen offering ample cabinet space. Modern updates throughout the home elevate its charm, while the lower level provides additional living space with a family room, bedroom, and bathroom. The insulated garage features a separate entrance and its own heat source, perfect for your toys or hobbies. Conveniently located within walking distance to a park, splash pad, and local restaurants, this home truly offers the best of both worlds. Look no further your dream home awaits! (id:1945)
powered by

Property Details
- Cooling: Central air conditioning
- Heating: Forced air, Natural gas
- Stories: 1
- Year Built: 1982
- Structure Type: House
- Exterior Features: Other
- Foundation Details: Block
- Architectural Style: Bungalow
Interior Features
- Basement: Finished, Full
- Appliances: Washer, Refrigerator, Satellite Dish, Dishwasher, Stove, Dryer, Window Coverings, Garage door opener
- Living Area: 1628
- Bedrooms Total: 4
- Above Grade Finished Area: 1076
- Below Grade Finished Area: 552
- Above Grade Finished Area Units: square feet
- Below Grade Finished Area Units: square feet
- Above Grade Finished Area Source: Plans
- Below Grade Finished Area Source: Other
Exterior & Lot Features
- Lot Features: Paved driveway
- Water Source: Municipal water
- Parking Total: 5
- Parking Features: Attached Garage
Location & Community
- Directions: HWY 27 N TO ELMVALE 2ND R PAST LIGHTS TO SIGN ON LEFT
- Common Interest: Freehold
- Subdivision Name: SP73 - Elmvale
- Community Features: School Bus, Community Centre
Utilities & Systems
- Sewer: Municipal sewage system
Tax & Legal Information
- Tax Annual Amount: 2321.76
- Zoning Description: Res
Room Dimensions
This listing content provided by REALTOR.ca has
been licensed by REALTOR®
members of The Canadian Real Estate Association
members of The Canadian Real Estate Association

















