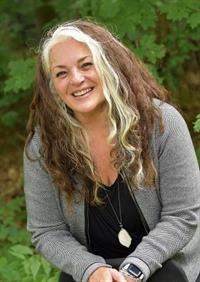18 Centennial Avenue, Elmvale
- Bedrooms: 3
- Bathrooms: 3
- Living area: 2263 square feet
- Type: Residential
- Added: 98 days ago
- Updated: 10 hours ago
- Last Checked: 2 hours ago
Welcome to 18 Centennial Ave, Elmvale! Here is your chance to own this well-maintained, move-in-ready family home with in-law potential. With over 2,200 sq ft of finished living space this home is a dream. You will be charmed by the great curb appeal of this corner lot with its tasteful landscaping featuring low-maintenance perennial gardens, a great sized covered front porch and beautiful shade tree, all located on a quiet, mature tree-lined street in the heart of Elmvale. The interior of this home offers a foyer with steps up to the open concept living room, dining room and kitchen area with seamless natural wood tone floors, multiple large, picture windows allowing for an abundance of natural light, updated lighting fixtures, an updated kitchen with island and contemporary white cabinetry and stainless steel appliances. down a couple steps you'll find the large family room with cozy gas fireplace and sliding door walk-out. You'll also find a convenient bathroom and laundry room on this level. Upstairs you'll find the 3 great sized bedrooms including the primary suite with his-and-hers closets, as well as a full bath. The lower level features what could easily be converted to a full in-law suite with a large rec room with gas fireplace, a galley style 2nd kitchen as well as an additional full bath, laundry facilities, and much more! The exterior of this great property does not disappoint with a covered deck off the back with gas BBQ hookup as well as an uncovered portion of the deck offering entertaining space for all seasons and weather. The fully fenced large, open backyard includes a garden shed, fire pit area and numerous trees offering shade and privacy. This home is an absolute must see! (id:1945)
powered by

Property DetailsKey information about 18 Centennial Avenue
- Cooling: None
- Heating: Electric
- Year Built: 1983
- Structure Type: House
- Exterior Features: Other, Brick Veneer
Interior FeaturesDiscover the interior design and amenities
- Basement: Finished, Partial
- Appliances: Wet Bar, Microwave Built-in
- Living Area: 2263
- Bedrooms Total: 3
- Fireplaces Total: 2
- Above Grade Finished Area: 1646
- Below Grade Finished Area: 617
- Above Grade Finished Area Units: square feet
- Below Grade Finished Area Units: square feet
- Above Grade Finished Area Source: Other
- Below Grade Finished Area Source: Other
Exterior & Lot FeaturesLearn about the exterior and lot specifics of 18 Centennial Avenue
- Lot Features: Wet bar, Paved driveway
- Water Source: Municipal water
- Parking Total: 6
- Parking Features: Attached Garage
Location & CommunityUnderstand the neighborhood and community
- Directions: Yonge St N - AC McAuley - Centennial
- Common Interest: Freehold
- Subdivision Name: SP73 - Elmvale
- Community Features: Community Centre
Utilities & SystemsReview utilities and system installations
- Sewer: Municipal sewage system
Tax & Legal InformationGet tax and legal details applicable to 18 Centennial Avenue
- Tax Annual Amount: 2935.57
- Zoning Description: R1-29
Room Dimensions

This listing content provided by REALTOR.ca
has
been licensed by REALTOR®
members of The Canadian Real Estate Association
members of The Canadian Real Estate Association
Nearby Listings Stat
Active listings
4
Min Price
$649,900
Max Price
$1,488,000
Avg Price
$984,200
Days on Market
56 days
Sold listings
0
Min Sold Price
$0
Max Sold Price
$0
Avg Sold Price
$0
Days until Sold
days
Nearby Places
Additional Information about 18 Centennial Avenue












































