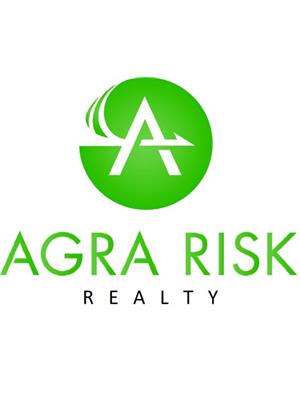3734 42 Street Sw, Calgary
- Bedrooms: 3
- Bathrooms: 2
- Living area: 903.42 square feet
- Type: Duplex
- Added: 11 days ago
- Updated: 9 days ago
- Last Checked: 8 hours ago
Attention First-Time Home Buyers and Investor's alike. This property is perfect for either. For first time home owners you have a 3 bedroom 2 bath home that is in an ideal location for an easy commute to all quadrants of the city. The 1/2 duplex has been well cared for with many updates throughout. Upstairs you have a pair of nice sized rooms with an open concept living room and dining room. A full bathroom rounds out the upstairs and creates a cozy yet spacious area in the inner city. The basement has a very large family room, master suite, and another 4pc bathroom with washer and dryer. For the Investor the basement could easily be turned into another suite, and with two separate entrances all the hard work is already done for you. Close to shopping, close to schools, close to downtown You can't beat the location. Don't hesitate, call your favourite Realtor today to arrange a showing this property won't last long. (id:1945)
powered by

Property DetailsKey information about 3734 42 Street Sw
Interior FeaturesDiscover the interior design and amenities
Exterior & Lot FeaturesLearn about the exterior and lot specifics of 3734 42 Street Sw
Location & CommunityUnderstand the neighborhood and community
Business & Leasing InformationCheck business and leasing options available at 3734 42 Street Sw
Tax & Legal InformationGet tax and legal details applicable to 3734 42 Street Sw
Additional FeaturesExplore extra features and benefits
Room Dimensions

This listing content provided by REALTOR.ca
has
been licensed by REALTOR®
members of The Canadian Real Estate Association
members of The Canadian Real Estate Association
Nearby Listings Stat
Active listings
53
Min Price
$324,900
Max Price
$1,490,000
Avg Price
$569,511
Days on Market
48 days
Sold listings
35
Min Sold Price
$329,900
Max Sold Price
$900,000
Avg Sold Price
$508,086
Days until Sold
41 days
Nearby Places
Additional Information about 3734 42 Street Sw













