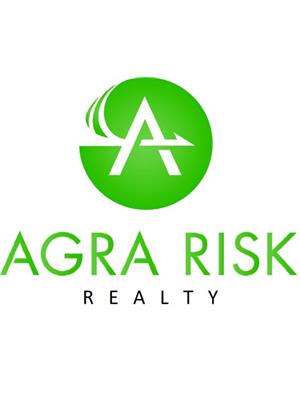4803 4 Street, Calgary
- Bedrooms: 6
- Bathrooms: 4
- Living area: 1729.5 square feet
- Type: Duplex
- Added: 23 days ago
- Updated: 12 days ago
- Last Checked: 4 days ago
Welcome to this exceptional opportunity in the highly sought-after community of Highwood! Located just minutes from Nose Hill Park and Confederation Park, and a short commute to Downtown Calgary! You’ll also enjoy the easy access to nature, recreational activities, and beautiful green spaces. The neighborhood is known for its excellent schools, dog parks, shopping malls, and a diverse array of top restaurants, making it a perfect location for families and young professionals. This spacious semi-detached property boasts 6 bedrooms and 3.5 bathrooms, making it ideal for families and investors alike. Live upstairs and rent out the illegal suite downstairs! One of the standout features of this home is the illegal basement suite, accessible through a separate entrance. It is also a great way to accommodate extended family, enhancing the property's overall appeal. The main living area is bright and inviting, with ample space for entertaining and everyday living. Modern styles throughout the home ensuring a blend of comfort and style, while the double detached garage adds convenience and extra storage. This property not only offers a beautiful living space but also a strategic investment opportunity in a fast growing community. Don’t miss your chance to own a versatile property in Highwood—schedule your private viewing today! (id:1945)
powered by

Property DetailsKey information about 4803 4 Street
Interior FeaturesDiscover the interior design and amenities
Exterior & Lot FeaturesLearn about the exterior and lot specifics of 4803 4 Street
Location & CommunityUnderstand the neighborhood and community
Tax & Legal InformationGet tax and legal details applicable to 4803 4 Street
Room Dimensions

This listing content provided by REALTOR.ca
has
been licensed by REALTOR®
members of The Canadian Real Estate Association
members of The Canadian Real Estate Association
Nearby Listings Stat
Active listings
38
Min Price
$685,000
Max Price
$1,688,888
Avg Price
$991,001
Days on Market
43 days
Sold listings
20
Min Sold Price
$660,000
Max Sold Price
$1,249,900
Avg Sold Price
$889,539
Days until Sold
35 days
Nearby Places
Additional Information about 4803 4 Street















