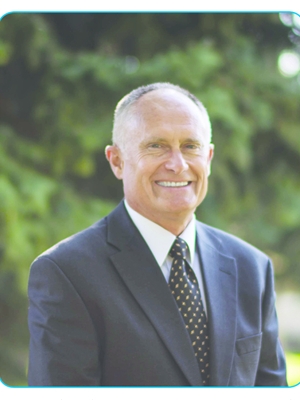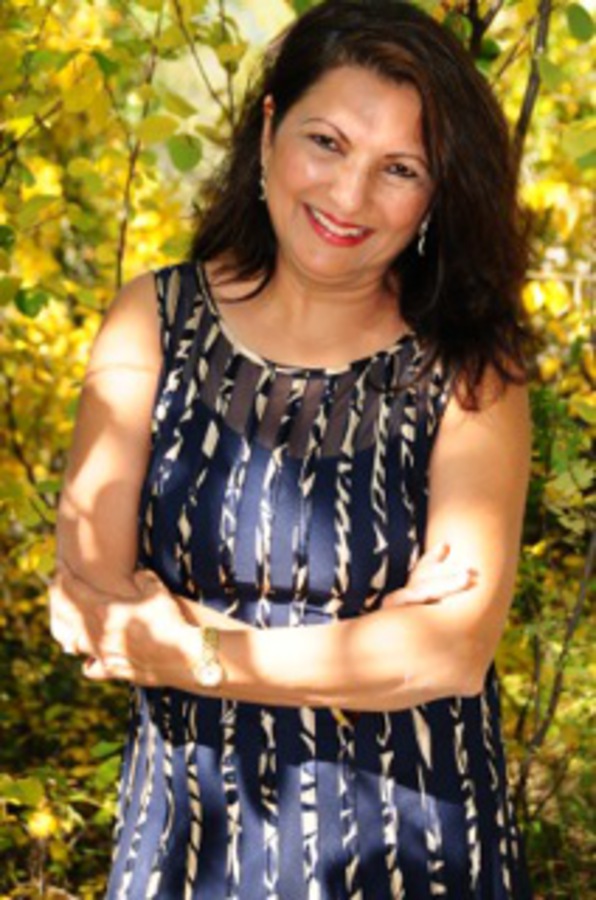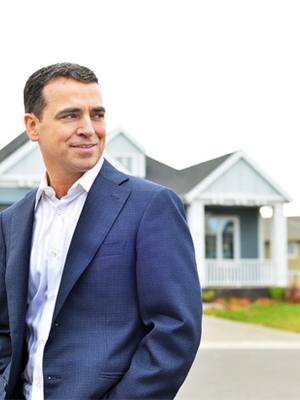7002 54 Avenue Nw, Calgary
- Bedrooms: 5
- Bathrooms: 3
- Living area: 976 square feet
- Type: Duplex
- Added: 3 days ago
- Updated: 7 hours ago
- Last Checked: 14 minutes ago
INVESTOR ALERT!! - This cash-flowing investment property in the sought-after community of Silver Springs is a must-see! Generating $3,300 per month in rental income, this 5-bedroom home is already rented room by room, making it a turnkey opportunity for savvy investors.The home features 3 bedrooms and a full bathrooms upstairs, plus a fully developed basement with 2 additional private suites with their own ensuites. The back suite is even plumbed for a self-contained unit, adding to the income potential. Shared laundry facilities are conveniently accessible for all tenants.Located on a quiet street, this property is close to shopping, parks, schools, and all the amenities NW Calgary has to offer. The home boasts 976 square feet on the main level and 800 square feet in the basement, providing ample space for tenants.Priced at $500,000 and well-maintained, this property offers immediate possession with the assumption of current tenants. Whether you're an experienced investor or just starting out, this is an excellent opportunity to own a cash cow in one of Calgary's most desirable neighborhoods.Don’t wait—book your showing today! (id:1945)
powered by

Property DetailsKey information about 7002 54 Avenue Nw
Interior FeaturesDiscover the interior design and amenities
Exterior & Lot FeaturesLearn about the exterior and lot specifics of 7002 54 Avenue Nw
Location & CommunityUnderstand the neighborhood and community
Business & Leasing InformationCheck business and leasing options available at 7002 54 Avenue Nw
Property Management & AssociationFind out management and association details
Utilities & SystemsReview utilities and system installations
Tax & Legal InformationGet tax and legal details applicable to 7002 54 Avenue Nw
Additional FeaturesExplore extra features and benefits
Room Dimensions

This listing content provided by REALTOR.ca
has
been licensed by REALTOR®
members of The Canadian Real Estate Association
members of The Canadian Real Estate Association
Nearby Listings Stat
Active listings
27
Min Price
$324,900
Max Price
$1,150,000
Avg Price
$695,085
Days on Market
42 days
Sold listings
29
Min Sold Price
$475,000
Max Sold Price
$1,049,000
Avg Sold Price
$730,855
Days until Sold
46 days
Nearby Places
Additional Information about 7002 54 Avenue Nw

















