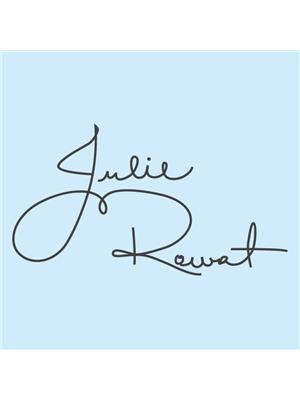1488 Bertram Street Unit 1405, Kelowna
- Bedrooms: 2
- Bathrooms: 2
- Living area: 780 square feet
- Type: Apartment
- Added: 23 days ago
- Updated: 12 days ago
- Last Checked: 10 hours ago
LAKE VIEW | DOWNTOWN | BERTRAM a premier residential development in the heart of downtown Kelowna, designed with your lifestyle in mind. This 14TH FLOOR VIEW HOME features 2 Bed | 2 Bath + 780 SqFt w/ 95 SqFt covered patio. Crafted by Mission Group, one of the Okanagan's most trusted builders, Bertram combines quality, durability, and a thriving community atmosphere. This concrete-constructed tower showcases exceptional standards of safety and acoustics, ensuring your home is both stylish and built to last. Residents enjoy stunning shared spaces at Bernard Block, perfect for unwinding around the rooftop fire-pit or entertaining guests with breathtaking panoramic views + POOL. Surrounded by picturesque mountains, sparkling lakes, and vibrant vineyards, Bertram provides captivating views from large balconies and expansive windows. With an array of amenities just a stroll away and bike-friendly pathways nearby, exploring the area is effortless. The Queensway Transit exchange is conveniently located just three blocks away. Inside, enjoy a six-story oasis featuring a state-of-the-art fitness room, community garden, and inviting grill areas. For active lifestyles, a dedicated bike maintenance station ensures your gear is well cared for. Bertram also caters to pet owners with a fifth-floor dog run and an on-site dog-washing station. Additionally, exclusive co-working spaces with stunning Okanagan views provide an inspiring environment for remote work. Your new home awaits! (id:1945)
powered by

Property DetailsKey information about 1488 Bertram Street Unit 1405
Interior FeaturesDiscover the interior design and amenities
Exterior & Lot FeaturesLearn about the exterior and lot specifics of 1488 Bertram Street Unit 1405
Location & CommunityUnderstand the neighborhood and community
Business & Leasing InformationCheck business and leasing options available at 1488 Bertram Street Unit 1405
Property Management & AssociationFind out management and association details
Utilities & SystemsReview utilities and system installations
Tax & Legal InformationGet tax and legal details applicable to 1488 Bertram Street Unit 1405
Additional FeaturesExplore extra features and benefits
Room Dimensions

This listing content provided by REALTOR.ca
has
been licensed by REALTOR®
members of The Canadian Real Estate Association
members of The Canadian Real Estate Association
Nearby Listings Stat
Active listings
184
Min Price
$48,000
Max Price
$3,210,000
Avg Price
$814,381
Days on Market
90 days
Sold listings
38
Min Sold Price
$52,000
Max Sold Price
$1,589,999
Avg Sold Price
$729,845
Days until Sold
94 days













