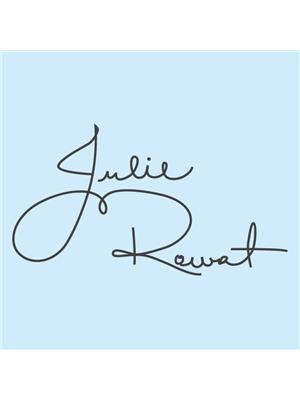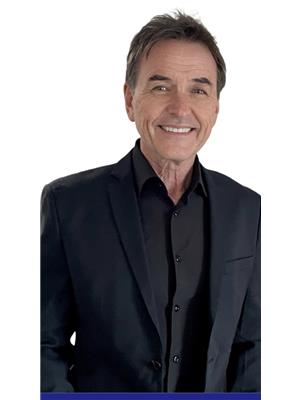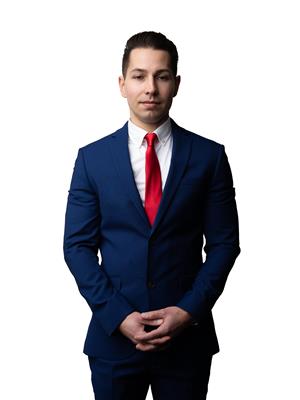3229 Skyview Lane Unit 409, West Kelowna
- Bedrooms: 2
- Bathrooms: 2
- Living area: 1044 square feet
- Type: Apartment
- Added: 92 days ago
- Updated: 40 days ago
- Last Checked: 14 hours ago
Desirable corner unit with 2 beds 2 baths, 1,000 + sq ft of open concept living space, bright gourmet kitchen with granite countertops, stainless steel appliances, eating bar, adjoining dining area, in unit laundry, storage locker, underground parking with plenty of storage, large deck perfect for entertaining and enjoying the Okanagan lifestyle. This complex offers world class amenities including pools, jacuzzi, steam room, gym, tennis/bocci/basketball courts, games rooms, quite areas etc. Located minutes to shopping, restaurants, golf, beaches, wineries - a perfect place for investment and personal enjoyment - SHORT TERM RENTALS ARE ALLOWED. (id:1945)
powered by

Property DetailsKey information about 3229 Skyview Lane Unit 409
- Roof: Other, Unknown
- Cooling: Wall unit, Heat Pump
- Heating: Heat Pump, Baseboard heaters, Forced air, Electric, See remarks
- Stories: 1
- Year Built: 2011
- Structure Type: Apartment
- Exterior Features: Stucco
Interior FeaturesDiscover the interior design and amenities
- Living Area: 1044
- Bedrooms Total: 2
Exterior & Lot FeaturesLearn about the exterior and lot specifics of 3229 Skyview Lane Unit 409
- Lot Features: Balcony
- Water Source: Private Utility
- Parking Total: 1
- Pool Features: Inground pool, Outdoor pool
- Parking Features: Underground, Parkade
- Building Features: Recreation Centre, Whirlpool, Clubhouse, Racquet Courts
Location & CommunityUnderstand the neighborhood and community
- Common Interest: Leasehold
- Community Features: Recreational Facilities
Property Management & AssociationFind out management and association details
- Association Fee: 663.64
- Association Fee Includes: Property Management, Waste Removal, Ground Maintenance, Water, Other, See Remarks, Recreation Facilities, Reserve Fund Contributions, Sewer
Utilities & SystemsReview utilities and system installations
- Sewer: Municipal sewage system
Tax & Legal InformationGet tax and legal details applicable to 3229 Skyview Lane Unit 409
- Zoning: Unknown
- Parcel Number: 000-000-000
- Tax Annual Amount: 2005.19
Room Dimensions
| Type | Level | Dimensions |
| 4pc Bathroom | Main level | 7'10'' x 4'11'' |
| Bedroom | Main level | 8'9'' x 11'5'' |
| 4pc Ensuite bath | Main level | 7'11'' x 8'4'' |
| Primary Bedroom | Main level | 10'9'' x 13'10'' |
| Living room | Main level | 13'11'' x 16'5'' |
| Dining room | Main level | 13'2'' x 9'4'' |
| Kitchen | Main level | 16'9'' x 8'11'' |

This listing content provided by REALTOR.ca
has
been licensed by REALTOR®
members of The Canadian Real Estate Association
members of The Canadian Real Estate Association
Nearby Listings Stat
Active listings
80
Min Price
$139,900
Max Price
$1,650,000
Avg Price
$572,306
Days on Market
92 days
Sold listings
27
Min Sold Price
$299,999
Max Sold Price
$1,049,000
Avg Sold Price
$569,230
Days until Sold
134 days

















