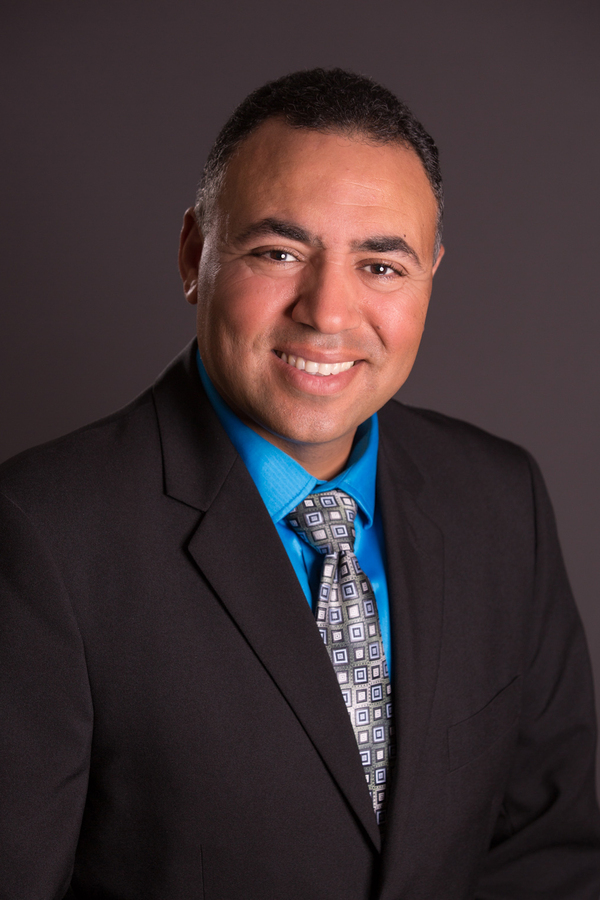1509 111 Tarawood Lane Ne, Calgary
- Bedrooms: 3
- Bathrooms: 2
- Living area: 1142.92 square feet
- Type: Townhouse
- Added: 34 days ago
- Updated: 12 days ago
- Last Checked: 19 hours ago
Welcome to this stunning 3-bedroom, 1.5-bathroom corner unit townhome nestled in the sought-after Taradale community. This exceptional property offers over 1,140 square feet of meticulously maintained living space, making it a perfect fit for families, professionals, and those seeking a balance of comfort and convenience.Key Features:SPACIOUS & BRIGHT: Enjoy an expansive and light-filled open floor plan that seamlessly blends comfort with functionality.THREE GENEROUS BEDROOMS: Thoughtfully designed bedrooms offer ample space for relaxation and restful nights.MODERN CONVENIENCE: Includes a main floor powder room for guests and a full bathroom on the upper level.PRIME LOCATION: Ideally situated within walking distance to C-Train station, shopping, top-rated schools, parks, and all essential amenities.OUTDOOR LIVING: A common backyard area provides the perfect spot for children to play and for you to unwind on warm summer evenings.CORNER UNIT PRIVACY: Experience the added advantage of an end unit with only one shared wall, ensuring extra privacy and tranquility.CONVENIENT PARKING: Comes with an assigned parking stall just steps from your front door.PRIDE OF OWNERSHIP: Lovingly cared for by the current owner, this home is in pristine, move-in-ready condition.This beautiful townhome at 111 Tarawood Lane NE is more than just a place to live; it’s a place to create lasting memories. With its unbeatable location, modern amenities, and impeccable condition, this property is sure to capture hearts. Don’t miss out—schedule your private showing today and discover the charm of this wonderful home! (id:1945)
powered by

Property Details
- Cooling: None
- Heating: Forced air, Natural gas
- Stories: 2
- Year Built: 2003
- Structure Type: Row / Townhouse
- Exterior Features: Vinyl siding
- Foundation Details: Poured Concrete
- Construction Materials: Wood frame
Interior Features
- Basement: Unfinished, Full
- Flooring: Laminate, Carpeted, Linoleum
- Appliances: Washer, Refrigerator, Oven - Electric, Dishwasher, Dryer
- Living Area: 1142.92
- Bedrooms Total: 3
- Fireplaces Total: 1
- Bathrooms Partial: 1
- Above Grade Finished Area: 1142.92
- Above Grade Finished Area Units: square feet
Exterior & Lot Features
- Lot Features: Treed, No Animal Home, No Smoking Home, Parking
- Parking Total: 1
Location & Community
- Common Interest: Condo/Strata
- Street Dir Suffix: Northeast
- Subdivision Name: Taradale
- Community Features: Pets Allowed
Property Management & Association
- Association Fee: 350
- Association Fee Includes: Common Area Maintenance, Property Management, Insurance, Parking, Reserve Fund Contributions
Tax & Legal Information
- Tax Year: 2024
- Parcel Number: 0030001440
- Tax Annual Amount: 1735.03
- Zoning Description: M-1 d75
Room Dimensions
This listing content provided by REALTOR.ca has
been licensed by REALTOR®
members of The Canadian Real Estate Association
members of The Canadian Real Estate Association















