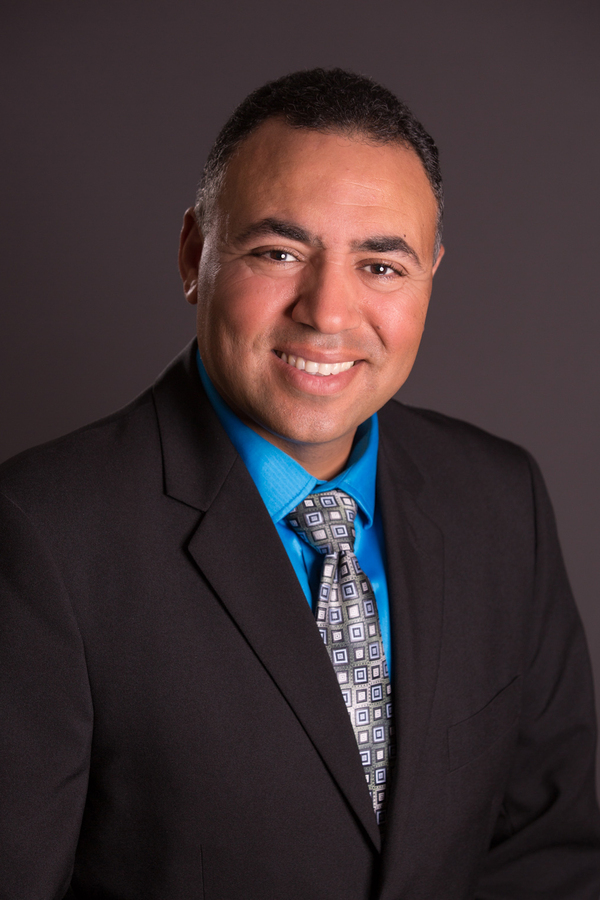105 8500 19 Avenue Se, Calgary
- Bedrooms: 4
- Bathrooms: 4
- Living area: 1486.92 square feet
- Type: Townhouse
- Added: 28 days ago
- Updated: 1 days ago
- Last Checked: 4 hours ago
Welcome to East Hills Crossing! This MINTO SHOWHOME is a standout 4-bedroom, 3.5-bath townhome that perfectly blends style and functionality. Enter through your garage to find a versatile main floor bedroom or home office with a full bath, ideal for extra living space or a workspace. The second level features a modern kitchen with stainless steel appliances, ample storage, and a built-in pantry, seamlessly flowing into a spacious living and dining area.Upstairs, you’ll find three generously sized bedrooms, including a luxurious primary suite with ample space for a king-size bed. The suite includes a 4-piece en-suite with a tub, while the other two bedrooms share a well-appointed 4-piece bathroom, also with a tub. Additional windows on this level enhance the bright and airy atmosphere.This home is ideally located with a playground nearby and the East Hills Shopping Centre directly across the street, offering over 68 retailers, including Costco, shopping, dining, and medical facilities. With quick access to Stoney Trail, Downtown Calgary, and YYC International Airport, you’re minutes away from all the essentials. Ideal for first-time homebuyers or investors, this property offers modern comfort and convenience with a full home warranty for peace of mind. Don’t miss out—schedule your viewing today! (id:1945)
powered by

Property Details
- Cooling: None
- Heating: Forced air, Natural gas
- Stories: 3
- Structure Type: Row / Townhouse
- Exterior Features: Brick, Vinyl siding
- Foundation Details: Poured Concrete
- Construction Materials: Wood frame
Interior Features
- Basement: None
- Flooring: Carpeted, Ceramic Tile, Vinyl
- Appliances: Refrigerator, Range - Electric, Dishwasher, Microwave, Window Coverings, Garage door opener, Washer/Dryer Stack-Up
- Living Area: 1486.92
- Bedrooms Total: 4
- Bathrooms Partial: 1
- Above Grade Finished Area: 1486.92
- Above Grade Finished Area Units: square feet
Exterior & Lot Features
- Lot Features: Other, Parking
- Lot Size Units: square meters
- Parking Total: 2
- Parking Features: Attached Garage
- Lot Size Dimensions: 95.00
Location & Community
- Common Interest: Condo/Strata
- Street Dir Suffix: Southeast
- Subdivision Name: Belvedere
- Community Features: Pets Allowed
Property Management & Association
- Association Fee: 208
- Association Name: Equium Group - Condo Managment
- Association Fee Includes: Property Management, Waste Removal, Insurance, Other, See Remarks, Reserve Fund Contributions
Tax & Legal Information
- Parcel Number: 0039849906
- Zoning Description: DC
Room Dimensions
This listing content provided by REALTOR.ca has
been licensed by REALTOR®
members of The Canadian Real Estate Association
members of The Canadian Real Estate Association

















