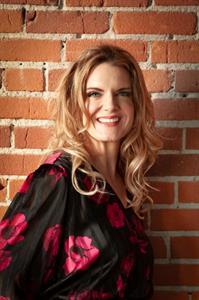202 1119 78 Avenue Nw, Calgary
- Bedrooms: 2
- Bathrooms: 1
- Living area: 933.8 square feet
- Type: Townhouse
- Added: 131 days ago
- Updated: 2 days ago
- Last Checked: 3 hours ago
Good starter home or investment property. This updated 933 sqft stacked townhouse locates in convenient Huntington Hills. It features newer windows, LVP flooring in the living room, kitchen, hallway, and laundry room, and updated kitchen cabinets. It has 2 good size bedrooms, sunny and bright living room, spacious kitchen and eating area, in suite laundry, and large west facing balcony. It closes to playground, schools, shopping, public transits, and easy access to major roads. ** 202 1119 78 Ave NW ** (id:1945)
powered by

Property DetailsKey information about 202 1119 78 Avenue Nw
Interior FeaturesDiscover the interior design and amenities
Exterior & Lot FeaturesLearn about the exterior and lot specifics of 202 1119 78 Avenue Nw
Location & CommunityUnderstand the neighborhood and community
Property Management & AssociationFind out management and association details
Tax & Legal InformationGet tax and legal details applicable to 202 1119 78 Avenue Nw
Room Dimensions

This listing content provided by REALTOR.ca
has
been licensed by REALTOR®
members of The Canadian Real Estate Association
members of The Canadian Real Estate Association
Nearby Listings Stat
Active listings
8
Min Price
$189,900
Max Price
$616,000
Avg Price
$337,275
Days on Market
49 days
Sold listings
11
Min Sold Price
$214,900
Max Sold Price
$455,000
Avg Sold Price
$320,489
Days until Sold
41 days
Nearby Places
Additional Information about 202 1119 78 Avenue Nw
















