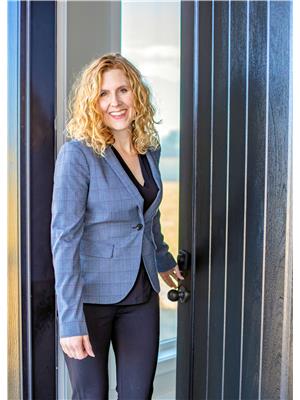15214 102 A Street, Grande Prairie
- Bedrooms: 5
- Bathrooms: 3
- Living area: 1609.65 square feet
- Type: Residential
Source: Public Records
Note: This property is not currently for sale or for rent on Ovlix.
We have found 6 Houses that closely match the specifications of the property located at 15214 102 A Street with distances ranging from 2 to 10 kilometers away. The prices for these similar properties vary between 429,900 and 689,000.
Recently Sold Properties
Nearby Places
Name
Type
Address
Distance
Motel 6 Grande Prairie
Lodging
15402 101 St
0.3 km
H & M Meats
Food
15025 100 St
0.9 km
Days Inn - Grande Prairie
Lodging
10218 162 Ave
1.0 km
Ramada Clairmont/Grande Prairie
Lodging
7201 99 St
1.7 km
Nor-Lan Chrysler
Car repair
12517 100 St
2.8 km
Sears
Furniture store
12429 99 St
2.9 km
Real Canadian Superstore
Grocery or supermarket
12225 99th Street
3.2 km
Maude Clifford Public School
School
9206 Lakeland Dr
3.2 km
Boston Pizza
Restaurant
12117 100th St
3.2 km
Moxie's Classic Grill
Restaurant
Suite 212-11801 100 St
3.5 km
McDonald's
Restaurant
11802 100 St
3.5 km
Holiday Inn Express Grande Prairie
Lodging
10226 117 Ave
3.6 km
Property Details
- Cooling: Central air conditioning
- Heating: Forced air, Natural gas
- Year Built: 2012
- Structure Type: House
- Exterior Features: See Remarks
- Foundation Details: See Remarks
- Architectural Style: Bi-level
Interior Features
- Basement: See Remarks
- Flooring: Other
- Appliances: Refrigerator, Dishwasher, Stove, Dryer, See remarks
- Living Area: 1609.65
- Bedrooms Total: 5
- Fireplaces Total: 1
- Above Grade Finished Area: 1609.65
- Above Grade Finished Area Units: square feet
Exterior & Lot Features
- Lot Features: See remarks
- Lot Size Units: square feet
- Parking Total: 4
- Parking Features: Attached Garage
- Lot Size Dimensions: 5925.00
Location & Community
- Common Interest: Freehold
Tax & Legal Information
- Tax Lot: 10
- Tax Year: 2023
- Tax Block: 4
- Parcel Number: 0033431800
- Tax Annual Amount: 3648.77
- Zoning Description: RR-2
Make this your retreat and more established than new... starting with the enormous Chef's style kitchen and adjoining pantry, with balcony deck where your gas fitted barbeque is right outside the garden doors, ready for grilling. Celebrate with dinner in your open concept living/dining/kitchen area, and afterward relax and visit in the living room while the kids complete their homework at the built-in desk in the overlooking office space. Two more spacious bedrooms and a 4 piece bath complete this level, one with a sweet walk in closet, the other with solid built in organizers. Retire to your main floor bedroom with private ensuite and walk in closet while remaining a few steps from the "littles" bedrooms close-by. Descend to the bright foyer where gorgeous built in closets and cubby storage abounds for times when the pace is faster. Enter from there to the double car garage with plenty of space for your toys or ...your extra vehicles... or your workspace. It is equipped with 30 Amp and ready for a heater, which the current owner never needed. From the Foyer which helps to conceal your main level from street view, you can go downstairs to another finished living space where the built-ins and feature wall form the backdrop for your ideas. Because you can walk out to an astounding sanctuary in the backyard, you will love the convenience of the bar space complete with mini fridge and sink, and there's another 4 piece bathroom on this level. Your teens or guests can enjoy privacy where there are two more bedrooms with beautiful built-in's in the closets. The Laundry room with sink and crawl space are handy there as well allowing you to store your off season decor and suitcases if you ever decide to escape! Stay cool in the 2022 installed Central Air (Trane) on the indoors, or escape to the professionally designed back yard with two patios where the woodgrain paving stones echo the rustic wood beams and features inside. Protected by the trees and perennials with a garde n shed for your tools, this easily maintainable yard is ready for fun and relaxation. Situated in an amazing neighborhood with walking paths surrounding two lakes, and a k-8 school within three blocks and a county high school coming, this quiet location enjoys the low taxes of the County and the convenience of the City. Dishwasher new in 2020, Fridge, Stove, Washer. Dryer new in 2021. It's an easy home to decorate in your own style, casual or classy, it's an easy home to love. (id:1945)
Demographic Information
Neighbourhood Education
| Master's degree | 10 |
| Bachelor's degree | 60 |
| University / Below bachelor level | 10 |
| Certificate of Qualification | 25 |
| College | 85 |
| University degree at bachelor level or above | 70 |
Neighbourhood Marital Status Stat
| Married | 240 |
| Widowed | 30 |
| Divorced | 20 |
| Separated | 5 |
| Never married | 90 |
| Living common law | 35 |
| Married or living common law | 275 |
| Not married and not living common law | 145 |
Neighbourhood Construction Date
| 1961 to 1980 | 70 |
| 1991 to 2000 | 10 |
| 2001 to 2005 | 10 |
| 1960 or before | 135 |










