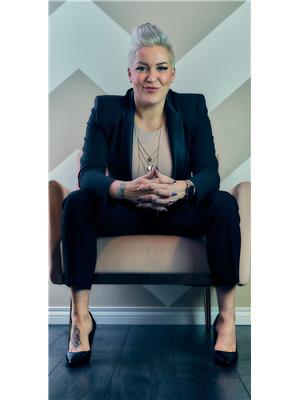21 Westpark Dr, Fort Saskatchewan
- Bedrooms: 3
- Bathrooms: 3
- Living area: 153 square meters
- Type: Residential
- Added: 2 days ago
- Updated: 1 days ago
- Last Checked: 32 minutes ago
Welcome to the Brooklyn, a beautifully crafted home by Pacesetter Homes in the sought-after Forest Ridge community. This 1,648 sq. ft. home offers a stunning floor plan with 3 spacious bedrooms, 2.5 half bathrooms, and a versatile bonus room, perfect for families seeking style and functionality. The kitchen features elegant two-toned cabinets, upgraded cabinet door profiles, a large island with an under-mount stainless steel sink, and a seamless flow into the nook and great room. The space is enhanced by three-panel windows that flood it with natural light, ideal for entertaining. Upstairs, enjoy the convenience of a laundry room and an open-to-above staircase. The primary suite includes a walk-in closet and a private ensuite, while two additional bedrooms provide ample space for a growing family. A separate side entrance offers flexibility for a future suite. Located in Forest Ridge.***Under construction and will be complete by the end of May 2025, photos used are of the show home colors may vary*** (id:1945)
powered by

Property DetailsKey information about 21 Westpark Dr
- Heating: Forced air
- Stories: 2
- Year Built: 2024
- Structure Type: House
Interior FeaturesDiscover the interior design and amenities
- Basement: Unfinished, Full
- Appliances: See remarks
- Living Area: 153
- Bedrooms Total: 3
- Bathrooms Partial: 1
Exterior & Lot FeaturesLearn about the exterior and lot specifics of 21 Westpark Dr
- Lot Features: See remarks, Park/reserve
- Lot Size Units: square meters
- Parking Features: Parking Pad
- Lot Size Dimensions: 299.71
Location & CommunityUnderstand the neighborhood and community
- Common Interest: Freehold
- Community Features: Public Swimming Pool
Tax & Legal InformationGet tax and legal details applicable to 21 Westpark Dr
- Parcel Number: 4622805
Room Dimensions
| Type | Level | Dimensions |
| Living room | Main level | x |
| Dining room | Main level | x |
| Kitchen | Main level | x |
| Primary Bedroom | Upper Level | x |
| Bedroom 2 | Upper Level | x |
| Bedroom 3 | Upper Level | x |
| Bonus Room | Upper Level | x |

This listing content provided by REALTOR.ca
has
been licensed by REALTOR®
members of The Canadian Real Estate Association
members of The Canadian Real Estate Association
Nearby Listings Stat
Active listings
41
Min Price
$389,900
Max Price
$949,500
Avg Price
$562,467
Days on Market
40 days
Sold listings
13
Min Sold Price
$329,000
Max Sold Price
$659,900
Avg Sold Price
$482,020
Days until Sold
48 days














