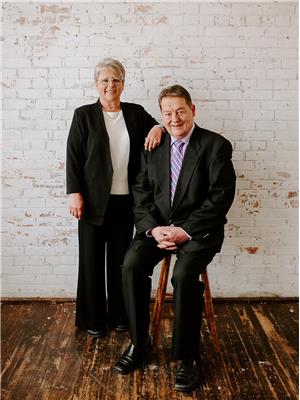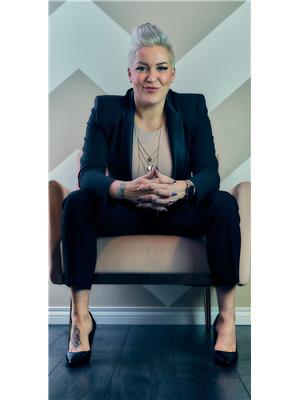53 Wynn Rd, Fort Saskatchewan
- Bedrooms: 5
- Bathrooms: 3
- Living area: 205.4 square meters
- Type: Residential
- Added: 18 days ago
- Updated: 12 days ago
- Last Checked: 18 hours ago
Brand-new residence offers an impressive array of features. On the main level, a den or possible fifth bedroom with a closet & window serves as a versatile space for guests or overnight stays, complemented by a 4-piece bathroom. The spacious kitchen boasts a family-sized island, an expansive pantry & ample room for a stand-up freezer. The great room impresses with an 18-foot ceiling and an electric fireplace, while the upper level hosts a bonus room, 4 bedrooms & upper-level laundry. The master suite includes a luxurious 5-piece ensuite with a soaker tub, dual sinks, a double shower & a walk-in closet. Side entry for possible future suite. East facing backyard with no houses directly behind you. With 2244 square feet of space, this property is situated in Windsor Pointe, within walking distance to picturesque river valley trail system, dog park & playground. Included are stainless steel kitchen appliances & a white washer & dryer. Show home 558 Meadowview Dr. Fort Sask (id:1945)
powered by

Property DetailsKey information about 53 Wynn Rd
- Heating: Forced air
- Stories: 2
- Year Built: 2024
- Structure Type: House
- Type: Residence
- Size: 2244 square feet
- Location: Windsor Pointe
Interior FeaturesDiscover the interior design and amenities
- Basement: Unfinished, Full
- Appliances: Washer, Refrigerator, Dishwasher, Stove, Dryer, Hood Fan, Garage door opener
- Living Area: 205.4
- Bedrooms Total: 5
- Fireplaces Total: 1
- Fireplace Features: Electric, Unknown
- Main Level: Den/Bedroom: Usage: Versatile space for guests or overnight stays, Features: Closet: true, Window: true, Bathroom: Type: 4-piece, Kitchen: Features: Family-sized Island: true, Expansive Pantry: true, Room for Freezer: true, Great Room: Ceiling Height: 18-foot, Fireplace: Electric
- Upper Level: Bonus Room: true, Bedrooms: 4, Laundry: Upper-level
- Master Suite: Ensuite: Type: 5-piece, Features: Soaker Tub: true, Dual Sinks: true, Double Shower: true, Walk-in Closet: true
Exterior & Lot FeaturesLearn about the exterior and lot specifics of 53 Wynn Rd
- Lot Features: See remarks
- Lot Size Units: square meters
- Parking Features: Attached Garage, Oversize, See Remarks
- Building Features: Ceiling - 9ft
- Lot Size Dimensions: 489.78
- Backyard Orientation: East facing
- Privacy: No houses directly behind
Location & CommunityUnderstand the neighborhood and community
- Common Interest: Freehold
- Nearby Amenities: River valley trail system, Dog park, Playground
- Show Home Address: 558 Meadowview Dr. Fort Sask
Utilities & SystemsReview utilities and system installations
- Appliances Included: Stainless steel kitchen appliances, White washer, White dryer
- Side Entry: Potential Use: Possible future suite
Tax & Legal InformationGet tax and legal details applicable to 53 Wynn Rd
- Parcel Number: ZZ999999999
Room Dimensions

This listing content provided by REALTOR.ca
has
been licensed by REALTOR®
members of The Canadian Real Estate Association
members of The Canadian Real Estate Association
Nearby Listings Stat
Active listings
37
Min Price
$329,000
Max Price
$809,900
Avg Price
$547,950
Days on Market
41 days
Sold listings
8
Min Sold Price
$420,000
Max Sold Price
$659,900
Avg Sold Price
$500,519
Days until Sold
43 days
Nearby Places
Additional Information about 53 Wynn Rd













