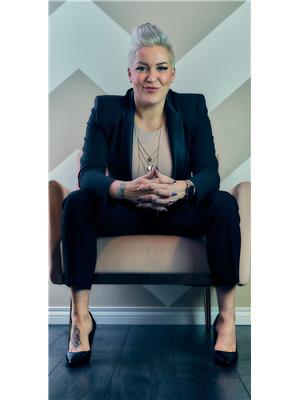133 Wyatt Rg, Fort Saskatchewan
- Bedrooms: 6
- Bathrooms: 4
- Living area: 198.9 square meters
- Type: Residential
- Added: 7 days ago
- Updated: 1 days ago
- Last Checked: 13 hours ago
Welcome to this stunning brand-new home with LEGAL SUITE on REGULAR LOT in the vibrant community of Windsor Pointe. This home boasts a spacious 3000+ sqft of living space and offers modern comfort and style throughout. Featuring 9ft ceilings on all floors, upgraded lighting, open below ceiling and a spacious open-concept main floor with a bedroom and full bath. The sleek kitchen is equipped with high-end stainless steel appliances, walk throught pantry & ample counter space. The adjacent living room & dining room provide plenty of room for entertaining with a fireplace. Upstairs you will find 3 generous size bedrooms, 2 full baths, bonus rooms, and the convenience of second-floor laundry. This home also features a LEGAL SUITE in the basement providing excellent rental potential or accommodation for extended family. Complete with a full kitchen, 2 beds, full Bath & a separate entrance. This home has a total of 6 bedrooms, 4 full baths, and endless possibilities, this is the perfect home for any lifestyle!! (id:1945)
powered by

Property DetailsKey information about 133 Wyatt Rg
Interior FeaturesDiscover the interior design and amenities
Exterior & Lot FeaturesLearn about the exterior and lot specifics of 133 Wyatt Rg
Location & CommunityUnderstand the neighborhood and community
Business & Leasing InformationCheck business and leasing options available at 133 Wyatt Rg
Property Management & AssociationFind out management and association details
Utilities & SystemsReview utilities and system installations
Tax & Legal InformationGet tax and legal details applicable to 133 Wyatt Rg
Additional FeaturesExplore extra features and benefits
Room Dimensions

This listing content provided by REALTOR.ca
has
been licensed by REALTOR®
members of The Canadian Real Estate Association
members of The Canadian Real Estate Association
Nearby Listings Stat
Active listings
16
Min Price
$359,900
Max Price
$819,800
Avg Price
$634,613
Days on Market
39 days
Sold listings
7
Min Sold Price
$450,000
Max Sold Price
$699,900
Avg Sold Price
$572,814
Days until Sold
42 days
Nearby Places
Additional Information about 133 Wyatt Rg














