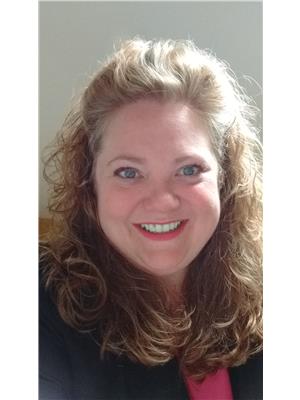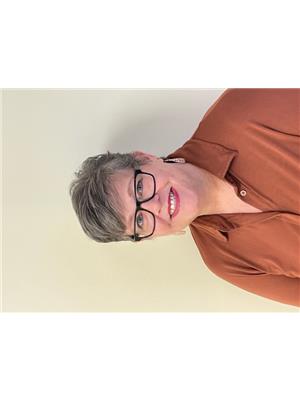8 Whites Avenue, Stephenville
- Bedrooms: 3
- Bathrooms: 2
- Living area: 2156 square feet
- Type: Residential
- Added: 106 days ago
- Updated: 7 days ago
- Last Checked: 18 hours ago
This well maintained 3 bedroom, 1.5 bath 2 storey home sits on a double lot and is centrally located! Walking distance to shopping, park, downtown and schools! The main floor is beautifully finished with a foyer, spacious living room, fully renovated kitchen with gorgeous cabinets, half bath and large back porch with a big closet and access to the back deck. The attached garage was renovated to make the back porch but still leaves enough space for atv parking and storage! The backyard gives you tons of space to put a large garage if you need one! The 2nd level has a primary bedroom (once 2 bedrooms) with lots of closet space, two more bedrooms and a full bath with a linen closet. The basement is fully finished with a big laundry room and a L shaped rec room! Tons of space for all of the family and lots of storage space! Some of the upgrades include shingles 2016, complete kitchen reno from the studs out in 2009, bathroom reno from the studs out in 2014, new 200 amp breaker panel in 2014, as a preventative measure they installed new weeping tile and waterproof membrane around entire basement in 2021, vinyl siding, vinyl windows and more! Fridge, stove, dishwasher, microwave, deep freezer, washer and dryer included! (id:1945)
powered by

Property DetailsKey information about 8 Whites Avenue
Interior FeaturesDiscover the interior design and amenities
Exterior & Lot FeaturesLearn about the exterior and lot specifics of 8 Whites Avenue
Location & CommunityUnderstand the neighborhood and community
Utilities & SystemsReview utilities and system installations
Tax & Legal InformationGet tax and legal details applicable to 8 Whites Avenue
Room Dimensions

This listing content provided by REALTOR.ca
has
been licensed by REALTOR®
members of The Canadian Real Estate Association
members of The Canadian Real Estate Association
Nearby Listings Stat
Active listings
8
Min Price
$157,000
Max Price
$289,000
Avg Price
$239,838
Days on Market
105 days
Sold listings
2
Min Sold Price
$194,000
Max Sold Price
$249,995
Avg Sold Price
$221,998
Days until Sold
149 days
Nearby Places
Additional Information about 8 Whites Avenue














