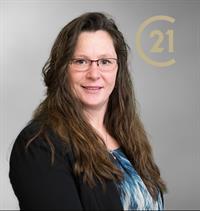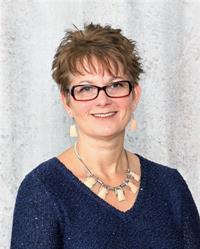16032 Township Road 542, Rural Yellowhead
- Bedrooms: 5
- Bathrooms: 2
- Living area: 148.21 square meters
- Type: Residential
- Added: 6 days ago
- Updated: 5 days ago
- Last Checked: 7 hours ago
This Picturesque Country Acreage has it All! 1595 sq ft Bright, Clean Updated Bi-Level on 9.29 Acres in the Wolf Creek Area. Mome Features: 5 bedroom, 2 Bathrooms, Lg Entry Porch, Open Concept Kitchen/Dining/Living Rm, Updated Kitchen W/Island, Quarts Counters, Ceiling High Cupboards, Pull out Spice & Pan Drawers, Dbl Granit Sinks, Build in Microwave, Gas Stove, Pantry, Huge Living Rm, Many Windows For Natural Lighting, Hardwood Flooring, Master W/Dbl Closets, Two More Lg Bedrooms, Bathroom W/Dbl Sinks, Walk in Shower W/River Rock Floor, Mainfloor Laundry. Finished Basement W/New Carpet, Huge Family Rm W/Gas Fireplace, 2 Lg Bedrooms, Storage Rm, Utility Rm, Cozy Rm W/New Wood Stove, & Full Bathroom. Large Landscaped Fenced Yard Set up For Horses W/Corral, New 16X27 Deck, RV Storage, Heated Single Att Garage, Heated Dbl Det Garage W/Floor drain, Lg Parking Area & a Huge Shop W/Concrete Floor Fits a Semi Truck W/Room For Boats, Quads, Sleds & More! Close to Crown Land & Half Mile to The McLeod River! (id:1945)
powered by

Property DetailsKey information about 16032 Township Road 542
Interior FeaturesDiscover the interior design and amenities
Exterior & Lot FeaturesLearn about the exterior and lot specifics of 16032 Township Road 542
Location & CommunityUnderstand the neighborhood and community
Tax & Legal InformationGet tax and legal details applicable to 16032 Township Road 542
Room Dimensions

This listing content provided by REALTOR.ca
has
been licensed by REALTOR®
members of The Canadian Real Estate Association
members of The Canadian Real Estate Association
Nearby Listings Stat
Active listings
1
Min Price
$544,900
Max Price
$544,900
Avg Price
$544,900
Days on Market
5 days
Sold listings
0
Min Sold Price
$0
Max Sold Price
$0
Avg Sold Price
$0
Days until Sold
days
Nearby Places
Additional Information about 16032 Township Road 542















