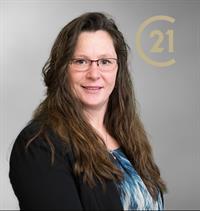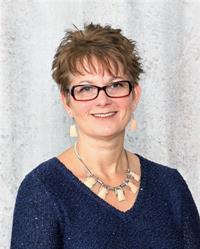16509 Township Road 544, Rural Yellowhead County
- Bedrooms: 5
- Bathrooms: 4
- Living area: 1549 square feet
- Type: Residential
- Added: 139 days ago
- Updated: 8 days ago
- Last Checked: 23 hours ago
Discover your private oasis in this exquisite 6.94-acre property. Nestled in a tranquil setting, this beautifully landscaped Acreage offers the perfect blend of luxury and functionality.The gourmet kitchen is a chef's dream, featuring custom-built wood cabinets, granite countertops, a high-end gas stove, and ample storage. The open-concept layout seamlessly connects the kitchen to the living area, creating a spacious and inviting space for entertaining.Step outside onto the expansive back deck, where you can enjoy stunning scenic views and relax in the serene atmosphere, where memories are made. The property boasts five bedrooms and four bathrooms, including a luxurious ensuite with a Jacuzzi tub for ultimate relaxation.Practical features include a heated attached garage, a Quonset with power, ample parking space, and for added peace of mind, the property features a robust drainage system with weeping tile and pump in the back southwest area, effectively preventing water ingress and safeguarding the property against adverse weather conditions.This meticulously maintained property offers the perfect combination of luxury, comfort, and natural beauty. This well-appointed home offers a blend of luxury, functionality, and natural beauty, creating the perfect setting for serene living and unforgettable gatherings. Embrace the opportunity to make this idyllic property your own and picture the possibilities that await in this captivating and meticulously maintained retreat. Schedule a viewing today to experience the serenity and tranquility of this exceptional Acreage. Key Features:6.94 acres of beautifully landscaped propertyGourmet kitchen with custom cabinets and high-end appliancesOpen-concept living areaExpansive back deck with scenic viewsFive bedrooms and four bathrooms, including a luxurious ensuiteHeated attached garage and Quonset with powerAmple parking space and storageRobust drainage systemDon't miss this incredible opportunity to own your own private Acreage. (id:1945)
powered by

Property DetailsKey information about 16509 Township Road 544
- Cooling: None
- Heating: Forced air
- Stories: 2
- Year Built: 2000
- Structure Type: House
- Exterior Features: Vinyl siding
- Foundation Details: Wood
Interior FeaturesDiscover the interior design and amenities
- Basement: Finished, Full
- Flooring: Laminate, Carpeted, Ceramic Tile, Linoleum
- Appliances: Refrigerator, Gas stove(s), Dishwasher, Satellite dish related hardware, Washer & Dryer
- Living Area: 1549
- Bedrooms Total: 5
- Bathrooms Partial: 1
- Above Grade Finished Area: 1549
- Above Grade Finished Area Units: square feet
Exterior & Lot FeaturesLearn about the exterior and lot specifics of 16509 Township Road 544
- Lot Features: Other, PVC window, No neighbours behind, No Smoking Home
- Lot Size Units: acres
- Parking Total: 8
- Parking Features: Attached Garage, Other, RV
- Lot Size Dimensions: 6.94
Location & CommunityUnderstand the neighborhood and community
- Common Interest: Freehold
Utilities & SystemsReview utilities and system installations
- Sewer: Septic System
Tax & Legal InformationGet tax and legal details applicable to 16509 Township Road 544
- Tax Year: 2024
- Parcel Number: 0026842526
- Tax Annual Amount: 3053.49
- Zoning Description: RD
Room Dimensions
| Type | Level | Dimensions |
| Dining room | Main level | 9.92 Ft x 13.00 Ft |
| Other | Main level | 14.33 Ft x 13.00 Ft |
| Living room | Main level | 17.75 Ft x 14.08 Ft |
| Hall | Main level | 3.08 Ft x 8.33 Ft |
| 2pc Bathroom | Main level | 5.42 Ft x 4.75 Ft |
| Foyer | Main level | 8.00 Ft x 6.00 Ft |
| Primary Bedroom | Main level | 12.92 Ft x 12.25 Ft |
| 4pc Bathroom | Main level | 5.92 Ft x 13.00 Ft |
| Other | Main level | 7.08 Ft x 5.58 Ft |
| Bedroom | Main level | 10.00 Ft x 9.92 Ft |
| Bedroom | Main level | 10.67 Ft x 12.58 Ft |
| 4pc Bathroom | Main level | 7.67 Ft x 7.08 Ft |
| Furnace | Basement | 10.25 Ft x 14.75 Ft |
| Bonus Room | Basement | 7.50 Ft x 9.50 Ft |
| Laundry room | Basement | 9.92 Ft x 7.83 Ft |
| 3pc Bathroom | Basement | 8.42 Ft x 7.58 Ft |
| Bedroom | Basement | 12.67 Ft x 9.83 Ft |
| Bedroom | Basement | 12.67 Ft x 9.92 Ft |
| Family room | Basement | 27.58 Ft x 20.58 Ft |

This listing content provided by REALTOR.ca
has
been licensed by REALTOR®
members of The Canadian Real Estate Association
members of The Canadian Real Estate Association
Nearby Listings Stat
Active listings
1
Min Price
$649,900
Max Price
$649,900
Avg Price
$649,900
Days on Market
138 days
Sold listings
0
Min Sold Price
$0
Max Sold Price
$0
Avg Sold Price
$0
Days until Sold
days
















