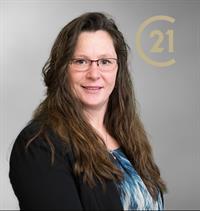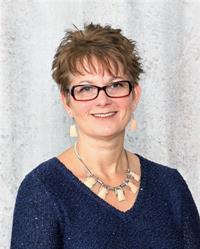16107 Township Road 540 A, Rural Yellowhead County
- Bedrooms: 5
- Bathrooms: 2
- Living area: 2847 square feet
- Type: Residential
- Added: 120 days ago
- Updated: 105 days ago
- Last Checked: 21 hours ago
Looking for a 5 bedroom home with plenty of room for a growing family? This 53 acre parcel 20 minutes from Edson is quietly situated in the Wolf Creek area . The home has over 2800 square feet of living space, a large attached carport, a deck, large boot room, massive living room, dining room and kitchen. There are many outbuidings including a barn, pole shed, storage sheds and a Shop (was Edson Muffler), the shop is 40'x70' with 12 ft. doors and has a workshop side and a drive in onto a ramp. Lots of room to run a business (with County approval). This is a very beautiful spot and a great place to raise a family. (id:1945)
powered by

Property DetailsKey information about 16107 Township Road 540 A
- Cooling: None
- Heating: Forced air, In Floor Heating, Natural gas, Wood, Other, Wood Stove
- Stories: 1
- Year Built: 1993
- Structure Type: House
- Exterior Features: Vinyl siding
- Foundation Details: Block, Piled, See Remarks
- Architectural Style: Bungalow
Interior FeaturesDiscover the interior design and amenities
- Basement: None
- Flooring: Laminate, Linoleum
- Appliances: Refrigerator, Gas stove(s), Dishwasher, Washer & Dryer
- Living Area: 2847
- Bedrooms Total: 5
- Fireplaces Total: 1
- Above Grade Finished Area: 2847
- Above Grade Finished Area Units: square feet
Exterior & Lot FeaturesLearn about the exterior and lot specifics of 16107 Township Road 540 A
- Water Source: Well
- Lot Size Units: acres
- Parking Features: Carport, Covered, Gravel
- Lot Size Dimensions: 53.20
Location & CommunityUnderstand the neighborhood and community
- Common Interest: Freehold
Utilities & SystemsReview utilities and system installations
- Sewer: Septic tank, Pump
Tax & Legal InformationGet tax and legal details applicable to 16107 Township Road 540 A
- Tax Year: 2024
- Parcel Number: 0017831264
- Tax Annual Amount: 3695.61
- Zoning Description: RD
Room Dimensions
| Type | Level | Dimensions |
| 3pc Bathroom | Main level | 8.83 Ft x 4.08 Ft |
| 4pc Bathroom | Main level | 11.83 Ft x 6.08 Ft |
| Bedroom | Main level | 11.42 Ft x 11.33 Ft |
| Bedroom | Main level | 11.00 Ft x 11.25 Ft |
| Bedroom | Main level | 11.42 Ft x 11.25 Ft |
| Bedroom | Main level | 11.67 Ft x 11.50 Ft |
| Breakfast | Main level | 15.25 Ft x 11.75 Ft |
| Den | Main level | 12.17 Ft x 8.83 Ft |
| Dining room | Main level | 17.92 Ft x 11.75 Ft |
| Kitchen | Main level | 13.92 Ft x 11.75 Ft |
| Laundry room | Main level | 7.08 Ft x 7.42 Ft |
| Living room | Main level | 31.58 Ft x 19.50 Ft |
| Other | Main level | 16.00 Ft x 7.67 Ft |
| Primary Bedroom | Main level | 15.00 Ft x 15.42 Ft |
| Workshop | Main level | 15.83 Ft x 18.92 Ft |

This listing content provided by REALTOR.ca
has
been licensed by REALTOR®
members of The Canadian Real Estate Association
members of The Canadian Real Estate Association
Nearby Listings Stat
Active listings
1
Min Price
$499,900
Max Price
$499,900
Avg Price
$499,900
Days on Market
119 days
Sold listings
0
Min Sold Price
$0
Max Sold Price
$0
Avg Sold Price
$0
Days until Sold
days














