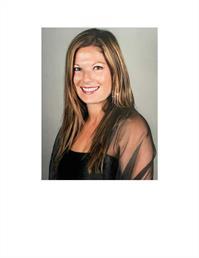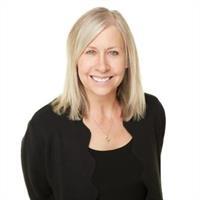1826 32 Avenue Sw, Calgary
- Bedrooms: 4
- Bathrooms: 4
- Living area: 2807 square feet
- Type: Duplex
- Added: 4 days ago
- Updated: 1 days ago
- Last Checked: 19 hours ago
AMAZING VIEWS! Absolutely stunning Shella Bay Home with over 2800 sq ft of beautifully finished living space with spectacular sunrise and sunset views all around. With 4 spacious decks, 11 foot ceilings, an oversized double garage with new floor, loft views, walk in closets, mud room, 3 full baths including 2 ensuites, walk out basement with covered patio and everything in between, this home has it all. Boasting 2 fireplaces, new door and deck, new garage floor, nicely landscaped backyard stone patio and high efficiency air conditioning unit, this house is loaded with upgrades. This stunning property is also ideally located within a short picturesque walk Calgary's trendiest area; MARDA LOOP. This home is perfectly situated close to fabulous restaurants, shops, parks, Glenmore Athletic Park, outdoor skating rinks, The Giuffre Family Library and South Calgary's best kept secret, their public outdoor pool. This home also has easy access to Crowchild Trail, Sarcee Trail and is a short drive or good walk to downtown. This home has immense value and has been very well cared for. Please call to book your showing today. (id:1945)
powered by

Property Details
- Cooling: Central air conditioning
- Heating: Forced air, Natural gas
- Stories: 3
- Year Built: 2011
- Structure Type: Duplex
- Exterior Features: Brick, Stucco
- Foundation Details: Poured Concrete
- Construction Materials: Wood frame
Interior Features
- Basement: Finished, Full, Walk out
- Flooring: Hardwood, Carpeted, Ceramic Tile
- Appliances: Washer, Gas stove(s), Dishwasher, Dryer, Microwave, Window Coverings, Garage door opener
- Living Area: 2807
- Bedrooms Total: 4
- Fireplaces Total: 2
- Bathrooms Partial: 1
- Above Grade Finished Area: 2807
- Above Grade Finished Area Units: square feet
Exterior & Lot Features
- View: View
- Lot Features: Closet Organizers, No Smoking Home
- Lot Size Units: square meters
- Parking Total: 2
- Parking Features: Detached Garage
- Lot Size Dimensions: 7.60
Location & Community
- Common Interest: Freehold
- Street Dir Suffix: Southwest
- Subdivision Name: Altadore
Tax & Legal Information
- Tax Lot: 13
- Tax Year: 2024
- Tax Block: 49
- Parcel Number: 0034795022
- Tax Annual Amount: 6476.71
- Zoning Description: R2
Room Dimensions

This listing content provided by REALTOR.ca has
been licensed by REALTOR®
members of The Canadian Real Estate Association
members of The Canadian Real Estate Association














