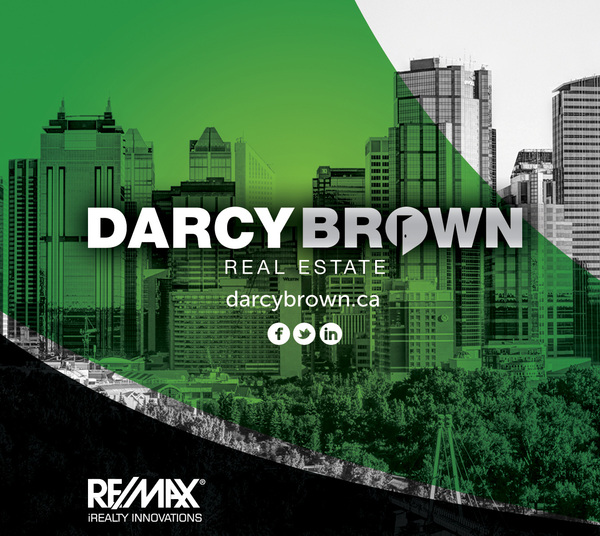3822 15 Street Sw, Calgary
- Bedrooms: 3
- Bathrooms: 5
- Living area: 2531 square feet
- MLS®: a2157950
- Type: Residential
- Added: 9 days ago
- Updated: 4 days ago
- Last Checked: 3 hours ago
Welcome to your new home located in the highly desirable inner city of Altadore. This 3 stories home is approx. 3500+ sq ft of NEWLY PAINTED developed area, with an ELEVATOR and a LARGE THEATHRE ROOM, across the street from the extremely popular RIVER PARK. You cannot ask for a better location for your new home!Marvel at the custom-built luxury home, designed to impress with its sophisticated blend of elegance and practicality.The main floor offers a sizable bedroom with a full four-piece bath and a DEN perfect for your work at home days.The oversized, in-floor heated double garage features double doors that open onto a cedar deck to the NEWLY SODED backyard. Ascend the open riser stairs to the second-floor living area, featuring a chef’s kitchen with HIGH-END THERMADOR APPLIANCES, including a five-burner gas cooktop, pop-up hood fan, and wine/beverage cooler. Perfect space for entertaining, cooking/baking needs. The hickory hardwood floors and VAULTED ceilings and large windows create an airy and expansive living room atmosphere.Retreat to your master suite is a sanctuary with dual vanities, a soaker tub, STEAM SHOWER, and convenient laundry facilities. The third-floor loft overlooks the park, housing a spacious bedroom with a LARGE WALK-IN closet and its own bathroom with a 2nd STEAM SHOWER in the home. The unique basement includes a hobby/workout area, a half bath, and a massive theater room located under the garage. Heated by an advanced Fancoil system, the home ensures a constant flow of fresh air, and a newly installed AIR CONDITIONING system will be perfect for those hot summer days. This contemporary home with an attractive pricing is a must-see, offering unparalleled luxury and modern amenities.This opportunity won't last long, call for your private showing today! (id:1945)
powered by

Property Details
- Cooling: Central air conditioning
- Stories: 3
- Year Built: 2012
- Structure Type: House
- Exterior Features: Stone, Stucco, Composite Siding
- Foundation Details: Poured Concrete
- Construction Materials: Wood frame
Interior Features
- Basement: Finished, Full
- Flooring: Hardwood, Carpeted, Ceramic Tile
- Appliances: Washer, Refrigerator, Range - Gas, Dishwasher, Dryer, Oven - Built-In, Hood Fan
- Living Area: 2531
- Bedrooms Total: 3
- Fireplaces Total: 1
- Bathrooms Partial: 2
- Above Grade Finished Area: 2531
- Above Grade Finished Area Units: square feet
Exterior & Lot Features
- Lot Features: See remarks
- Lot Size Units: square meters
- Parking Total: 4
- Parking Features: Attached Garage
- Lot Size Dimensions: 334.00
Location & Community
- Common Interest: Freehold
- Street Dir Suffix: Southwest
- Subdivision Name: Altadore
Tax & Legal Information
- Tax Lot: 11-12
- Tax Year: 2024
- Tax Block: A
- Parcel Number: 0035129188
- Tax Annual Amount: 9015
- Zoning Description: R-C2
Room Dimensions

This listing content provided by REALTOR.ca has
been licensed by REALTOR®
members of The Canadian Real Estate Association
members of The Canadian Real Estate Association
Nearby Listings Stat
Active listings
26
Min Price
$825,000
Max Price
$5,300,000
Avg Price
$2,265,704
Days on Market
69 days
Sold listings
11
Min Sold Price
$999,000
Max Sold Price
$3,297,000
Avg Sold Price
$1,939,073
Days until Sold
40 days














