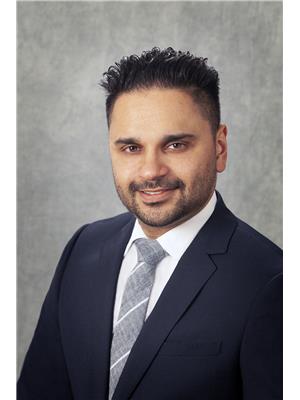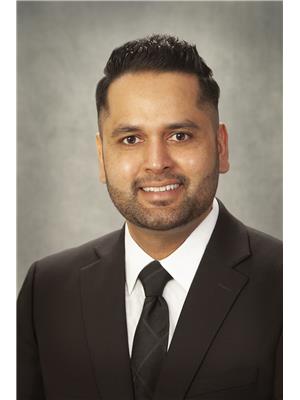11512 31 Av Nw, Edmonton
- Bedrooms: 5
- Bathrooms: 3
- Living area: 223 square meters
- Type: Residential
- Added: 57 days ago
- Updated: 25 days ago
- Last Checked: 1 hours ago
Large 2 Storey on a MASSIVE PIE lot w/ 5 UPPER FLOOR bedrooms! CHARMING curb appeal w/ EXQUISITE gardens in both front & rear. Large TILED entry way leads to the BRIGHT living room; adjacent is the FORMAL dining room perfect for dinner parties. HARDWOOD is found throughout most of the main floor. Cook in the stunning UPGRADED kitchen, tons of cabinets, tiled backsplash, EXOTIC contrasting STONE COUNTERS & beautiful appliances including DOUBLE OVENS, Jenn-Air cook top & wine fridge. A STONE FACED gas fireplace provides comfort in the COZY family room w/ DIRECT ACCESS to the deck. The reno'd 2 piece guest bath & LAUNDRY area finish off the main floor. Upstairs the master suite has a walk-in w/ CUSTOM CLOSET, storage and a 3 piece ensuite w/ DOUBLE SHOWER. A guest/kid friendly, LUXURY inspired 4 piece RENO'D bath will impress! Basement is FULLY finished w/ a REC ROOM & storage area. Mechanical is all upgraded! The DOUBLE ATTACHED garage, backyard OASIS & MORE! This home has it all! See it, you will LOVE it! (id:1945)
powered by

Property DetailsKey information about 11512 31 Av Nw
Interior FeaturesDiscover the interior design and amenities
Exterior & Lot FeaturesLearn about the exterior and lot specifics of 11512 31 Av Nw
Location & CommunityUnderstand the neighborhood and community
Tax & Legal InformationGet tax and legal details applicable to 11512 31 Av Nw
Room Dimensions

This listing content provided by REALTOR.ca
has
been licensed by REALTOR®
members of The Canadian Real Estate Association
members of The Canadian Real Estate Association
Nearby Listings Stat
Active listings
32
Min Price
$279,900
Max Price
$1,150,000
Avg Price
$604,011
Days on Market
43 days
Sold listings
25
Min Sold Price
$200,000
Max Sold Price
$1,899,900
Avg Sold Price
$630,068
Days until Sold
34 days
Nearby Places
Additional Information about 11512 31 Av Nw















