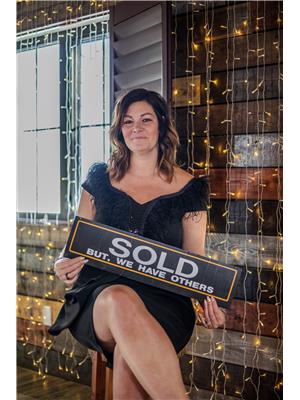9509 106 St, Morinville
- Bedrooms: 4
- Bathrooms: 2
- Living area: 103 square meters
- Type: Residential
Source: Public Records
Note: This property is not currently for sale or for rent on Ovlix.
We have found 6 Houses that closely match the specifications of the property located at 9509 106 St with distances ranging from 2 to 5 kilometers away. The prices for these similar properties vary between 360,000 and 529,900.
Nearby Places
Name
Type
Address
Distance
Hutterite School
School
9820 104 St
0.4 km
Morinville Christian School
School
10515 100 Ave
0.5 km
Servus Credit Union
Atm
10226 100 Ave
0.7 km
Morinville Home Hardware
Store
9910 100 St
0.8 km
Morinville Learning Centre
School
9507 100 St
0.8 km
Rooke School Of Karate
Health
Morinville
0.9 km
Vintage Petals Tea House Inc
Florist
10002 100 Ave
0.9 km
Sobeys
Grocery or supermarket
10003 100 St
0.9 km
Georges P Vanier School
School
Morinville
1.0 km
Morinville RV Park and Campground
Rv park
Sturgeon County
1.1 km
Morinville Community High School
School
9506
1.4 km
Morinville Veterinary Clinic
Veterinary care
9804 90 Ave
1.5 km
Property Details
- Heating: Forced air
- Stories: 1
- Year Built: 1978
- Structure Type: House
- Architectural Style: Bungalow
Interior Features
- Basement: Finished, Full
- Appliances: Washer, Refrigerator, Dishwasher, Stove, Dryer, Microwave Range Hood Combo, Window Coverings, Garage door opener, Garage door opener remote(s)
- Living Area: 103
- Bedrooms Total: 4
Exterior & Lot Features
- Lot Features: Private setting, Treed
- Parking Total: 5
- Parking Features: Detached Garage, Heated Garage
Location & Community
- Common Interest: Freehold
Tax & Legal Information
- Parcel Number: ZZ999999999
Meticulously upgraded in the community of Morinville! It's the house you've been waiting for! Modern renovations, neutral tones and designer touches throughout this perfectly kept bungalow on a beautiful tree lined street! Inviting foyer leads to galley kitchen complete with white cabinets, trendy backsplash, stainless steel appliances and eating nook. You'll love this space! Front living room with corner windows (perfect spot for the Christmas tree, you know it's coming!) and ideal place to chill and relax. Large primary suite, two additional bedrooms and full four piece upgraded bathroom completes the main floor. Fully finish lower level boasts an additional bedroom, upgraded bath, media area and ample storage. Love to garden or barbecue? Check out this backyard oasis and amazing deck! You'll want to spend all summer here. Love to tinker in the garage? Oversized 24X23, heated, 220 power and new LED lights! (id:1945)
Demographic Information
Neighbourhood Education
| Bachelor's degree | 55 |
| University / Below bachelor level | 15 |
| Certificate of Qualification | 90 |
| College | 150 |
| University degree at bachelor level or above | 60 |
Neighbourhood Marital Status Stat
| Married | 395 |
| Widowed | 35 |
| Divorced | 55 |
| Separated | 35 |
| Never married | 245 |
| Living common law | 120 |
| Married or living common law | 510 |
| Not married and not living common law | 375 |
Neighbourhood Construction Date
| 1961 to 1980 | 215 |
| 1981 to 1990 | 60 |
| 1991 to 2000 | 40 |
| 2001 to 2005 | 20 |
| 2006 to 2010 | 95 |
| 1960 or before | 15 |










