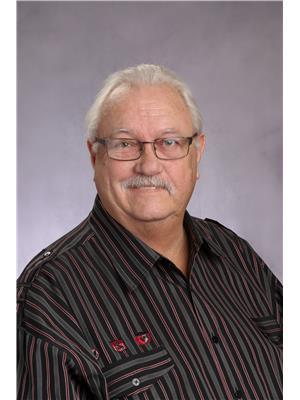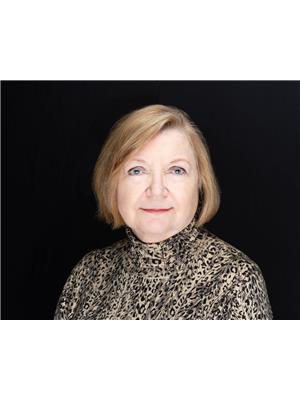1116 509 Beecroft Road, Toronto
- Bedrooms: 2
- Bathrooms: 1
- Type: Apartment
- Added: 5 hours ago
- Updated: 4 hours ago
- Last Checked: 14 minutes ago
Beautiful 1+1 Unit with High Ceilings located at Yonge & Finch. This is a Real Gem with Large Balcony, Strip Hardwood Floor, Granite Countertop, Undermount Sink, Stainless Steel Appliances, Ceramic Backsplash, Washer & Dryer, and Spacious Walk in Closet. Unit is Freshly Painted and Updated. Building has Amazing Amenities; Gym, Indoor Pool, Whirlpool, Sauna, Theatre, Party Room and Guest Suites. Easy Access to HWYs 401 & 407. Walking Score of 93 - just steps from TTC, Subway, GO Train, Great Shopping and Variety of Restaurants. Maintenance Includes Hydro, Water and Heat. Well Maintained and Managed Building
powered by

Property DetailsKey information about 1116 509 Beecroft Road
Interior FeaturesDiscover the interior design and amenities
Exterior & Lot FeaturesLearn about the exterior and lot specifics of 1116 509 Beecroft Road
Location & CommunityUnderstand the neighborhood and community
Property Management & AssociationFind out management and association details
Tax & Legal InformationGet tax and legal details applicable to 1116 509 Beecroft Road
Additional FeaturesExplore extra features and benefits
Room Dimensions

This listing content provided by REALTOR.ca
has
been licensed by REALTOR®
members of The Canadian Real Estate Association
members of The Canadian Real Estate Association
Nearby Listings Stat
Active listings
129
Min Price
$135,000
Max Price
$3,000,000
Avg Price
$771,858
Days on Market
61 days
Sold listings
35
Min Sold Price
$388,888
Max Sold Price
$828,000
Avg Sold Price
$619,756
Days until Sold
51 days
















