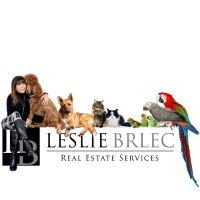102 90 Canon Jackson Drive, Toronto
- Bedrooms: 1
- Bathrooms: 1
- Type: Apartment
- Added: 63 days ago
- Updated: 11 days ago
- Last Checked: 6 hours ago
Top 5 Reasons You Will Love This Condo: 1) Modern sophistication with a stylish one bedroom, one bathroom unit featuring sleek stainless-steel appliances, elegant quartz kitchen countertops, and a contemporary open-concept design 2) Prime location near Keele and Eglinton, just minutes from convenient public transit, major Highways 401 and 400, and popular stores like Walmart, making everyday living a breeze 3) Exclusive amenities include access to a 2-storey amenity building with a fitness centre, party room, and more 4) Convenient comfort with a dedicated parking spot and locker for extra storage space 5) Outdoor living with nearby walking and cycling trails, a new park, and community gardening plots, perfect for nature enthusiasts. Age 2. Visit our website for more detailed information. *Please note some images have been virtually staged to show the potential of the home. (id:1945)
powered by

Property DetailsKey information about 102 90 Canon Jackson Drive
Interior FeaturesDiscover the interior design and amenities
Exterior & Lot FeaturesLearn about the exterior and lot specifics of 102 90 Canon Jackson Drive
Location & CommunityUnderstand the neighborhood and community
Property Management & AssociationFind out management and association details
Tax & Legal InformationGet tax and legal details applicable to 102 90 Canon Jackson Drive
Room Dimensions

This listing content provided by REALTOR.ca
has
been licensed by REALTOR®
members of The Canadian Real Estate Association
members of The Canadian Real Estate Association
Nearby Listings Stat
Active listings
50
Min Price
$75,000
Max Price
$1,200,000
Avg Price
$569,167
Days on Market
90 days
Sold listings
17
Min Sold Price
$1
Max Sold Price
$2,699,000
Avg Sold Price
$718,892
Days until Sold
75 days














