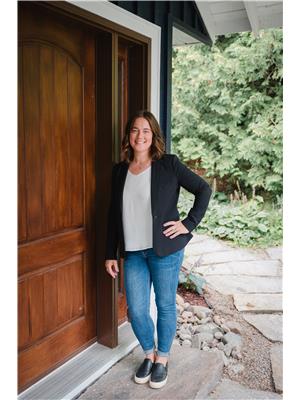2 E Airport Road, Huntsville
- Bedrooms: 3
- Bathrooms: 2
- Living area: 1266 square feet
- Type: Residential
Source: Public Records
Note: This property is not currently for sale or for rent on Ovlix.
We have found 6 Houses that closely match the specifications of the property located at 2 E Airport Road with distances ranging from 2 to 7 kilometers away. The prices for these similar properties vary between 259,000 and 549,000.
Nearby Places
Name
Type
Address
Distance
West Side Fish & Chips
Restaurant
126 Main St W
0.8 km
Muskoka Roastery Coffee Co
Cafe
8 Crescent Rd
0.8 km
Econo Lodge Huntsville
Lodging
117 Main St W
0.9 km
Spencer's Tall Trees
Restaurant
87 Main St W
1.2 km
Canada's Best Value Inn
Lodging
69 Main St W
1.3 km
Tim Hortons
Cafe
180 W Rd
1.7 km
Seven Main Cafe
Cafe
7 Main St W
1.9 km
La Dolce Vita Trattoria
Restaurant
21 W S
2.1 km
Schat Bakery & Café
Bakery
26 Main St E
2.1 km
Louis's II Restaurant & Tavern
Restaurant
24 Main E
2.1 km
The Mill On Main
Restaurant
50 Main St E
2.2 km
Huntsville
Locality
Huntsville
2.2 km
Property Details
- Cooling: None
- Heating: Natural gas
- Stories: 1
- Year Built: 1966
- Structure Type: House
- Exterior Features: Vinyl siding
- Architectural Style: Bungalow
Interior Features
- Basement: Finished, Full
- Appliances: Washer, Refrigerator, Stove, Dryer
- Living Area: 1266
- Bedrooms Total: 3
- Above Grade Finished Area: 680
- Below Grade Finished Area: 586
- Above Grade Finished Area Units: square feet
- Below Grade Finished Area Units: square feet
- Above Grade Finished Area Source: Listing Brokerage
- Below Grade Finished Area Source: Listing Brokerage
Exterior & Lot Features
- Lot Features: Country residential, In-Law Suite
- Water Source: Municipal water
- Parking Total: 2
Location & Community
- Directions: Highway 11 South - Exit 219 - Muskoka Road 3 - East Airport Road - SOP
- Common Interest: Freehold
- Subdivision Name: Chaffey
- Community Features: Quiet Area
Utilities & Systems
- Sewer: Municipal sewage system
Tax & Legal Information
- Tax Annual Amount: 1877
- Zoning Description: UBE
This unique property is currently divided into two separate units providing excellent potential for rental income or multigenerational living and is located in heart of Huntsville on a dead end road with orchard park across the Street and Hunters Bay Trail steps away. The main floor unit features an open-concept living/dining and kitchen area with two bedrooms, laundry and a newly renovated four-piece bathroom plus access to a small back deck and newer shed for additional storage. The basement unit is self-contained with a private entrance featuring one bedroom, living room, a galley kitchen, and additional storage space. It could be easily altered for in-law suite or single family use. Outside the property boasts a small front yard and dedicated parking spots for both units with a close proximity to downtown Huntsville, Hunter's Bay Trail and Avery Beach meaning you'll have easy access to outdoor recreation, shopping, dining and schools. Don't miss this opportunity to own a versatile and well-located property. Schedule your viewing today. (id:1945)
Demographic Information
Neighbourhood Education
| Master's degree | 20 |
| Bachelor's degree | 60 |
| University / Below bachelor level | 10 |
| Certificate of Qualification | 15 |
| College | 60 |
| Degree in medicine | 15 |
| University degree at bachelor level or above | 95 |
Neighbourhood Marital Status Stat
| Married | 255 |
| Widowed | 55 |
| Divorced | 45 |
| Separated | 20 |
| Never married | 145 |
| Living common law | 55 |
| Married or living common law | 310 |
| Not married and not living common law | 270 |
Neighbourhood Construction Date
| 1961 to 1980 | 70 |
| 1981 to 1990 | 70 |
| 1991 to 2000 | 60 |
| 2001 to 2005 | 30 |
| 2006 to 2010 | 10 |
| 1960 or before | 60 |










