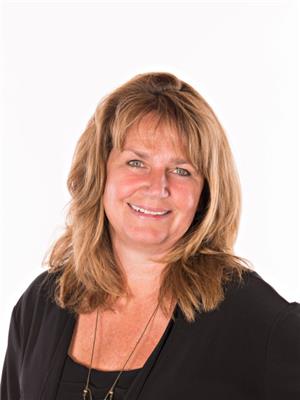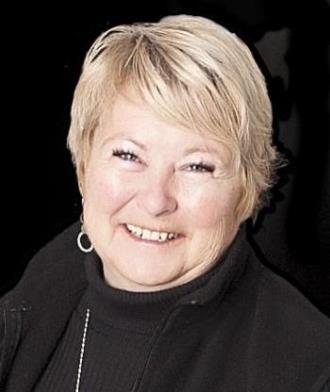85 103rd Avenue, Kimberley
- Bedrooms: 5
- Bathrooms: 3
- Living area: 2653 sqft
- Type: Residential
Source: Public Records
Note: This property is not currently for sale or for rent on Ovlix.
We have found 6 Houses that closely match the specifications of the property located at 85 103rd Avenue with distances ranging from 2 to 5 kilometers away. The prices for these similar properties vary between 465,000 and 799,000.
Nearby Places
Name
Type
Address
Distance
Bear's Eatery
Restaurant
324 Archibald St
1.4 km
Overwaitea Foods
Grocery or supermarket
1525 Warren Ave
1.5 km
McKim Middle School
School
689 Rotary Dr
1.9 km
Rocky Mountain Distributed Learning School
School
Kimberley
2.2 km
Village Bistro
Restaurant
349 Spokane St
2.6 km
Kimberley City Bakery
Bakery
287 Spokane St
2.7 km
Pedal & Tap
Restaurant
215 Spokane St
2.7 km
Chef Bernard's Platzl Inn
Restaurant
170 Spokane St
2.7 km
The Old Bauernhaus Restaurant
Restaurant
280 Norton Ave
2.7 km
Kimberley Heritage Museum
Museum
105 Spokane St
2.8 km
Burrito Grill
Restaurant
160 Howard St
2.8 km
Kimberley Golf Club
Bar
415 302 Ave
3.2 km
Property Details
- Roof: Asphalt shingle, Unknown
- Heating: Forced air, Natural gas
- Year Built: 1977
- Structure Type: House
- Exterior Features: Metal
- Foundation Details: Concrete
- Architectural Style: Other
- Construction Materials: Wood frame
Interior Features
- Basement: Finished, Full, Walk-up
- Flooring: Mixed Flooring
- Appliances: Refrigerator, Dishwasher, Stove, Window Coverings
- Living Area: 2653
- Bedrooms Total: 5
- Fireplaces Total: 1
- Fireplace Features: Wood, Conventional
Exterior & Lot Features
- Lot Features: Balcony, Private Yard
- Water Source: Municipal water
- Lot Size Units: square feet
- Lot Size Dimensions: 10280
Location & Community
- Common Interest: Freehold
Utilities & Systems
- Utilities: Sewer
Tax & Legal Information
- Zoning: Residential
- Parcel Number: 010-463-992
Additional Features
- Photos Count: 57
Welcome to this one-of-a-kind custom built 1977 home that embodies timeless elegance and exceptional craftsmanship. With its spacious layout, five bedrooms, and three bathrooms, this residence provides ample space for comfortable living and entertaining while having been meticulously maintained over the years. The focal point of the living room is a stunning wood fireplace, offering a cozy ambiance during cooler evenings plus garden doors to relax on covered deck. Adjacent to the living area is a spacious dining room and well-appointed kitchen featuring original cabinetry and ample counter space. The five bedrooms are generously sized and offer versatility for various needs whether you have a large family, need extra space for guests or a home office. Downstairs offers two additional bedrooms, large family room with wet bar, sauna, laundry and outside entrance in to garage. Situated on a meticulously landscaped oversize lot, this property boasts an enchanting backyard oasis with a seamless extension of the indoor living space. Furnace, hot water tank, roof, doors & windows have all been updated. (id:1945)








