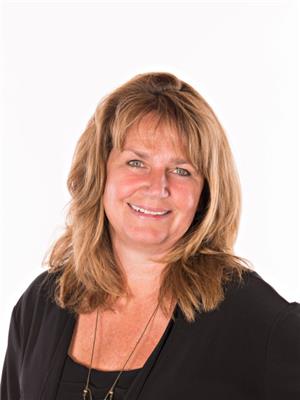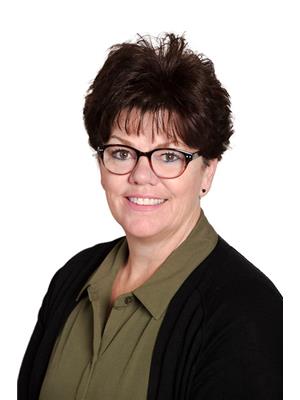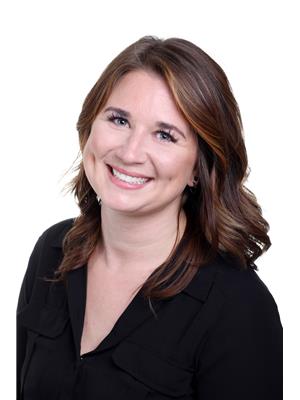462 6th Avenue, Kimberley
- Bedrooms: 3
- Bathrooms: 1
- Living area: 1970 square feet
- Type: Residential
- Added: 15 hours ago
- Updated: 15 hours ago
- Last Checked: 7 hours ago
Neat as a Pin, and on a nice quiet street in town site. This very well cared for 3 bedroom 1 bath home is in excellent condition, with oak kitchen and large living room. 2 good size bedrooms up and a very functional, full height basement with rec room, cold room and work station. Furnace is 3 yrs old and A/C Is new. Yard has underground irrigation, garden area and double carport of the alley. This is a great family home close to the elementary school and parks. oh, and the community forest access is only a short walk away. (id:1945)
powered by

Property Details
- Roof: Metal, Unknown
- Cooling: Central air conditioning
- Heating: Forced air, Natural gas
- Year Built: 1925
- Structure Type: House
- Exterior Features: Aluminum
- Foundation Details: Concrete
- Construction Materials: Wood frame
Interior Features
- Basement: Partially finished, Full, Walk-up
- Flooring: Vinyl, Wall-to-wall carpet
- Living Area: 1970
- Bedrooms Total: 3
Exterior & Lot Features
- View: Mountain view
- Lot Features: Level
- Water Source: Municipal water
- Lot Size Units: square feet
- Lot Size Dimensions: 4530
Location & Community
- Common Interest: Freehold
- Community Features: Quiet Area
Utilities & Systems
- Utilities: Sewer
Tax & Legal Information
- Zoning: Residential
- Parcel Number: 015-602-893
Room Dimensions
This listing content provided by REALTOR.ca has
been licensed by REALTOR®
members of The Canadian Real Estate Association
members of The Canadian Real Estate Association
















