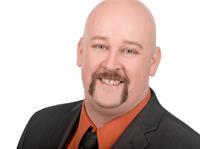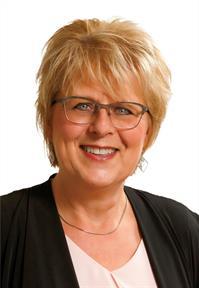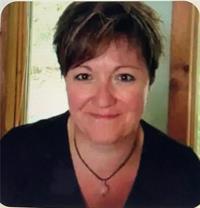12 Nicholas Street, Tobermory
- Bedrooms: 3
- Bathrooms: 1
- Living area: 1627.89 square feet
- Type: Residential
- Added: 210 days ago
- Updated: 6 days ago
- Last Checked: 16 hours ago
Quaint 3-Bedroom Bungalow on Rural Property in Tobermory. Escape to the tranquility of Tobermory's countryside with this charming 3-bedroom bungalow. Nestled on a picturesque property, this home offers the perfect retreat for those seeking peace and serenity. Step outside, and you'll find yourself immersed in nature, with trails nearby, perfect for hiking, skiing, or exploring. Enjoy the peace and quiet of country living, with the convenience of Tobermory's amenities just a short walk away. Don't miss your chance to make this serene retreat your own! (id:1945)
powered by

Property DetailsKey information about 12 Nicholas Street
- Cooling: None
- Heating: Stove
- Stories: 1
- Year Built: 1988
- Structure Type: House
- Exterior Features: Vinyl siding
- Foundation Details: Block
- Architectural Style: Bungalow
Interior FeaturesDiscover the interior design and amenities
- Basement: Unfinished, Full
- Appliances: Washer, Refrigerator, Stove, Dryer
- Living Area: 1627.89
- Bedrooms Total: 3
- Above Grade Finished Area: 1627.89
- Above Grade Finished Area Units: square feet
- Above Grade Finished Area Source: Listing Brokerage
Exterior & Lot FeaturesLearn about the exterior and lot specifics of 12 Nicholas Street
- Lot Features: Country residential
- Water Source: Drilled Well
- Parking Total: 6
Location & CommunityUnderstand the neighborhood and community
- Directions: North on Highway 6. Turn right onto Nicholas Street. First house on the right.
- Common Interest: Freehold
- Subdivision Name: Northern Bruce Peninsula
- Community Features: School Bus, Community Centre
Utilities & SystemsReview utilities and system installations
- Sewer: Septic System
Tax & Legal InformationGet tax and legal details applicable to 12 Nicholas Street
- Tax Annual Amount: 2961.37
- Zoning Description: R1
Room Dimensions

This listing content provided by REALTOR.ca
has
been licensed by REALTOR®
members of The Canadian Real Estate Association
members of The Canadian Real Estate Association
Nearby Listings Stat
Active listings
3
Min Price
$541,000
Max Price
$899,000
Avg Price
$679,667
Days on Market
177 days
Sold listings
0
Min Sold Price
$0
Max Sold Price
$0
Avg Sold Price
$0
Days until Sold
days
Nearby Places
Additional Information about 12 Nicholas Street





















































