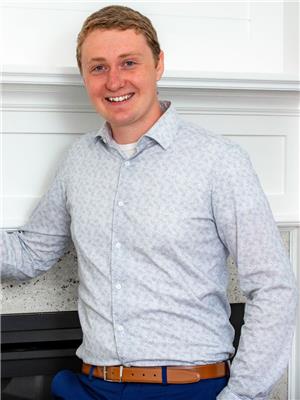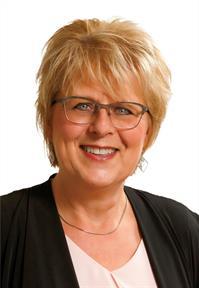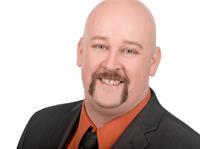13 Belrose Road, Northern Bruce Peninsula
- Bedrooms: 3
- Bathrooms: 4
- Living area: 2914 square feet
- Type: Residential
- Added: 214 days ago
- Updated: 129 days ago
- Last Checked: 20 hours ago
ROOM FOR THE ENTIRE FAMILY! Whether you are looking to host a large family, co-ownership, to run a B&B or potential investment property - do not look this one by! This property offers privacy on 4.1 acres tucked on a dead-end road, yet is only 5 minutes to Tobermory for amenities & recreation. With over 2,900sq.ft. of finished living space, this home offers 3 bedrooms (each with ensuite access!) and 3.5 total baths. Sit and soak in the afternoon sunshine on the front porch, with a good book or beverage of choice. Inside you are greeted with an open concept main living area featuring an 11' high cathedral ceiling, skylights bringing in plenty of natural light, as well as a propane fireplace set comfortably within a stone surround. The functional kitchen provides plenty of cabinetry, appliances included and a double sink with views to the back yard. Dine indoors or out with easy access to the back deck. Down the hall is a spacious laundry room - perfect for large families! The 4Pc bathroom acts as a ensuite to Bedroom 1, while Bedroom 2 has its own private 3Pc ensuite. Both bedrooms feature easy-to-clean laminate flooring and a closet. Separately located on its own level is the primary suite. This oasis offers wall-to-wall closet storage, a walkout to a private balcony as well as a 3Pc ensuite. Relax in your very own jetted tub to wash all of the stresses away! The lower level offers even more space to play, with a 2Pc bathroom and large recreation room. Cozy up by the propane fireplace, play cards, or watch a movie - you choose! The den is tucked away and would make a quiet escape for a home office. Need storage for toys or vehicles? The double car attached garage features inside entry and high ceilings. The hobbyist will love the 400sq.ft basement workshop as well or it makes great storage space for all of the kids gear and outdoor toys. Plenty to offer outside with a privately treed property, open lawn space and a bridge over a calming stream. Are you ready? (id:1945)
powered by

Property DetailsKey information about 13 Belrose Road
- Cooling: None
- Heating: Baseboard heaters, Electric
- Stories: 2
- Year Built: 1989
- Structure Type: House
- Exterior Features: Stone, Vinyl siding
- Foundation Details: Block
- Architectural Style: 2 Level
Interior FeaturesDiscover the interior design and amenities
- Basement: Partially finished, Full
- Appliances: Washer, Refrigerator, Satellite Dish, Dishwasher, Stove, Dryer, Window Coverings
- Living Area: 2914
- Bedrooms Total: 3
- Fireplaces Total: 2
- Bathrooms Partial: 1
- Fireplace Features: Propane, Other - See remarks
- Above Grade Finished Area: 2914
- Above Grade Finished Area Units: square feet
- Below Grade Finished Area Units: square feet
- Above Grade Finished Area Source: Listing Brokerage
- Below Grade Finished Area Source: Other
Exterior & Lot FeaturesLearn about the exterior and lot specifics of 13 Belrose Road
- View: View of water
- Lot Features: Cul-de-sac, Crushed stone driveway, Skylight, Country residential, Recreational
- Water Source: Drilled Well
- Lot Size Units: acres
- Parking Total: 8
- Parking Features: Attached Garage
- Lot Size Dimensions: 4.1
Location & CommunityUnderstand the neighborhood and community
- Directions: Head North on Highway 6 (ON-6N), Turn Left onto Warner Bay Rd., Turn Left onto Belrose Rd. Property will be on the Left, #13. Watch for signs.
- Common Interest: Freehold
- Subdivision Name: Northern Bruce Peninsula
- Community Features: Quiet Area, School Bus
Utilities & SystemsReview utilities and system installations
- Sewer: Septic System
- Utilities: Electricity, Telephone
Tax & Legal InformationGet tax and legal details applicable to 13 Belrose Road
- Tax Annual Amount: 3420.33
- Zoning Description: R1
Additional FeaturesExplore extra features and benefits
- Security Features: Smoke Detectors
Room Dimensions

This listing content provided by REALTOR.ca
has
been licensed by REALTOR®
members of The Canadian Real Estate Association
members of The Canadian Real Estate Association
Nearby Listings Stat
Active listings
1
Min Price
$585,000
Max Price
$585,000
Avg Price
$585,000
Days on Market
213 days
Sold listings
0
Min Sold Price
$0
Max Sold Price
$0
Avg Sold Price
$0
Days until Sold
days
Nearby Places
Additional Information about 13 Belrose Road




























































