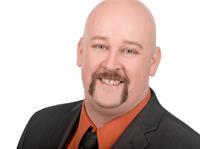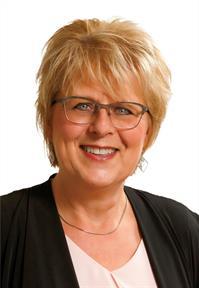7213 6 Highway, Tobermory
- Bedrooms: 4
- Bathrooms: 2
- Living area: 1705.46 square feet
- Type: Residential
- Added: 238 days ago
- Updated: 50 days ago
- Last Checked: 16 hours ago
Welcome to your dream home in Tobermory! This stunning 4-bedroom, 1700 square foot home boasts a beautiful in-law suite, making it a great income generator for short-term rentals. The main residence features 3 good sized bedrooms, an oversized eat-in kitchen and a large wrap around patio, while the in-law suite offers a spacious open concept studio suite, large 4 piece bathroom and well placed kitchenette! Located in a prime area, this home is perfect for those looking to enjoy the beauty of Tobermory while earning rental income. As a bonus, the property also has a large heated garage big enough to store all your toys and still have room left over. Don't miss out on this fantastic opportunity! (id:1945)
powered by

Property DetailsKey information about 7213 6 Highway
- Cooling: None
- Heating: Forced air
- Stories: 1
- Structure Type: House
- Exterior Features: Vinyl siding
- Foundation Details: Poured Concrete
- Architectural Style: Bungalow
Interior FeaturesDiscover the interior design and amenities
- Basement: Unfinished, Full
- Appliances: Washer, Refrigerator, Water softener, Dishwasher, Stove, Dryer, Hood Fan
- Living Area: 1705.46
- Bedrooms Total: 4
- Above Grade Finished Area: 1705.46
- Above Grade Finished Area Units: square feet
- Above Grade Finished Area Source: Listing Brokerage
Exterior & Lot FeaturesLearn about the exterior and lot specifics of 7213 6 Highway
- Lot Features: Country residential, Sump Pump, In-Law Suite
- Water Source: Drilled Well
- Parking Total: 11
- Parking Features: Detached Garage
Location & CommunityUnderstand the neighborhood and community
- Directions: Highway 6 north to Tobermory, 3rd house after the Coach House Inn on the left
- Common Interest: Freehold
- Subdivision Name: Northern Bruce Peninsula
- Community Features: School Bus
Tax & Legal InformationGet tax and legal details applicable to 7213 6 Highway
- Tax Annual Amount: 1759.34
- Zoning Description: R1
Additional FeaturesExplore extra features and benefits
- Number Of Units Total: 1
Room Dimensions

This listing content provided by REALTOR.ca
has
been licensed by REALTOR®
members of The Canadian Real Estate Association
members of The Canadian Real Estate Association
Nearby Listings Stat
Active listings
3
Min Price
$589,000
Max Price
$619,000
Avg Price
$602,333
Days on Market
180 days
Sold listings
1
Min Sold Price
$749,900
Max Sold Price
$749,900
Avg Sold Price
$749,900
Days until Sold
234 days
Nearby Places
Additional Information about 7213 6 Highway
























































