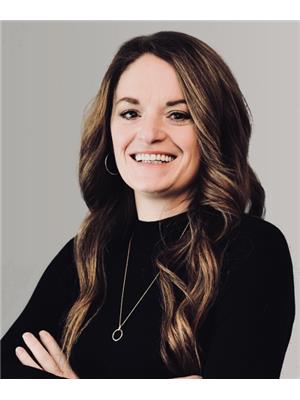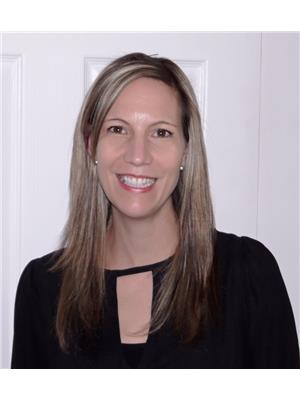772 Mackendrick Drive, Kincardine
- Bedrooms: 4
- Bathrooms: 3
- Living area: 1276.13 square feet
- Type: Residential
- Added: 10 days ago
- Updated: 8 days ago
- Last Checked: 10 hours ago
Welcome to 772 MaKendrick Drive, a well-maintained 2-storey home located close to many of the amenities Kincardine has to offer. Upon entry, you will first notice an open and welcoming floor plan with plain sight to the very private back yard and sitting deck with the added hot tub bonus great for entertaining guests. The main floor consists of an open concept kitchen/dining area, good-sized living room and a 2-piece bathroom conveniently off the kitchen and garage access. Upstairs, provides three bedrooms including a large primary bedroom with access to an updated 4-piece bathroom. The remaining two bedrooms offer plenty of space for kids or stay over guests. The finished basement provides additional room to entertain or can offer additional rental income with 1 bedroom, living space and kitchenette. The entire home is heated with a heat pump and baseboard supplementary heat should you wish, with the added benefit of ductless air for those hot summer days! The property is clean, well kept, and move in ready! (id:1945)
powered by

Property Details
- Cooling: Ductless
- Heating: Heat Pump, Baseboard heaters
- Stories: 2
- Structure Type: House
- Exterior Features: Brick, Vinyl siding
- Architectural Style: 2 Level
Interior Features
- Basement: Finished, Full
- Appliances: Washer, Refrigerator, Central Vacuum, Dishwasher, Stove, Dryer, Window Coverings, Garage door opener, Microwave Built-in
- Living Area: 1276.13
- Bedrooms Total: 4
- Bathrooms Partial: 1
- Above Grade Finished Area: 1276.13
- Above Grade Finished Area Units: square feet
- Above Grade Finished Area Source: Other
Exterior & Lot Features
- Lot Features: Sump Pump, Automatic Garage Door Opener
- Water Source: Municipal water
- Parking Total: 2
- Parking Features: Attached Garage
Location & Community
- Directions: Highway 21, west on Durham St, left on MacKendrick Dr. look for signs.
- Common Interest: Freehold
- Subdivision Name: Kincardine
- Community Features: School Bus
Utilities & Systems
- Sewer: Municipal sewage system
Tax & Legal Information
- Tax Annual Amount: 3139.42
- Zoning Description: R2
Room Dimensions
This listing content provided by REALTOR.ca has
been licensed by REALTOR®
members of The Canadian Real Estate Association
members of The Canadian Real Estate Association

















