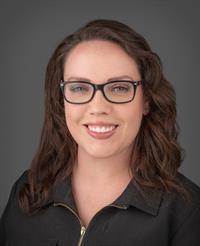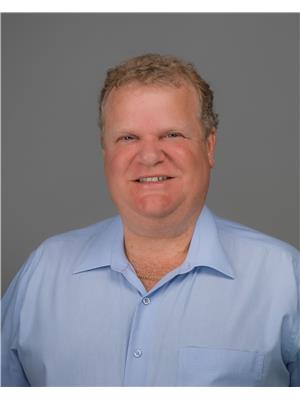5 Macgregor Beach Road, Kincardine
- Bedrooms: 3
- Bathrooms: 2
- Living area: 1884 square feet
- Type: Residential
- Added: 111 days ago
- Updated: 87 days ago
- Last Checked: 18 hours ago
What a great location! It's only a 5 minute walk to the sandy beach of Lake Huron and a 5 minute drive to the hospital and downtown Kincardine. This charming raised bungalow is on a quiet crescent in the Huron Ridge subdivision on a 171 ft. deep treed lot. Every day will feel like the weekend, relaxing in your private backyard with over 1000 sq.ft of decks and patios and complete with a (2020) hot tub. A 16ft. x 12ft. insulated shed features a roll up door and brick facade. It would make a great gym , man cave/she shed or hobby room. With almost 1900 sq.ft. of living space, the home has been refreshed with many updates and improvements in the kitchen, the flooring and baths. The finished lower level will provide 883 sq.ft. of living area with a bedroom , full bathroom, family room with gas fireplace and a walkout to the multilevel decks and patios. You'll have to take a closer look and decide if the home would best suit you as a year round home, a cottage or an income property. Airbnb revenues have been approximately $9000 with 57% occupancy on main floor in the last 2 months. All the furnishing are negotiable if short term tourist rentals are in your plans. You should have a look at this delightful home before it's gone ! (id:1945)
powered by

Property DetailsKey information about 5 Macgregor Beach Road
Interior FeaturesDiscover the interior design and amenities
Exterior & Lot FeaturesLearn about the exterior and lot specifics of 5 Macgregor Beach Road
Location & CommunityUnderstand the neighborhood and community
Utilities & SystemsReview utilities and system installations
Tax & Legal InformationGet tax and legal details applicable to 5 Macgregor Beach Road
Additional FeaturesExplore extra features and benefits
Room Dimensions

This listing content provided by REALTOR.ca
has
been licensed by REALTOR®
members of The Canadian Real Estate Association
members of The Canadian Real Estate Association
Nearby Listings Stat
Active listings
25
Min Price
$494,000
Max Price
$950,000
Avg Price
$691,180
Days on Market
72 days
Sold listings
10
Min Sold Price
$425,000
Max Sold Price
$985,900
Avg Sold Price
$607,730
Days until Sold
56 days
Nearby Places
Additional Information about 5 Macgregor Beach Road
















