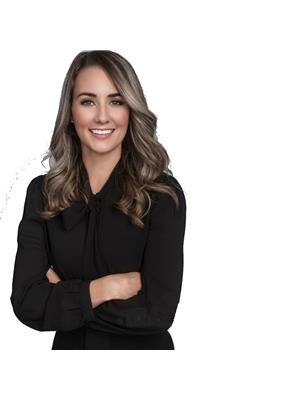247 Canterbury Drive, Fredericton
- Bedrooms: 2
- Bathrooms: 2
- Living area: 865 square feet
- Type: Residential
- Added: 2 days ago
- Updated: 1 days ago
- Last Checked: 13 hours ago
Welcome to 247 Canterbury Dr, this home is ready for a new family. Well maintained bungalow has open concept, kitchen and living room with gleaming hardwood floors and natural gas fireplace. Down the hall you will find a large primary bedroom, second bedroom with a full bath to finish off this level. The lower level has a large bright laundry room and across from that is a large storage room, another full bath, an extra large family room, which can also be converted into another bedroom by adding egress window and a wall. The exterior of this home is an oasis with an inground pool for those hot days, manicured flower gardens, rock gardens and raised gardens to grow your own vegetables. Also offering two sheds and a greenhouse with real glass. This home is a rare find in a prime location. You dont want to miss this one. Purchasers are responsible for verifying all measurements. (id:1945)
powered by

Property Details
- Roof: Asphalt shingle, Unknown
- Heating: Forced air, Electric, Natural gas
- Year Built: 1964
- Structure Type: House
- Exterior Features: Vinyl
- Foundation Details: Concrete
- Architectural Style: Bungalow
Interior Features
- Flooring: Carpeted, Ceramic, Wood
- Living Area: 865
- Bedrooms Total: 2
- Above Grade Finished Area: 1264
- Above Grade Finished Area Units: square feet
Exterior & Lot Features
- Lot Features: Treed
- Water Source: Municipal water
- Lot Size Units: square meters
- Pool Features: Inground pool
- Lot Size Dimensions: 722
Location & Community
- Directions: Forest Hill to Canterbury Drive
- Common Interest: Freehold
Utilities & Systems
- Sewer: Municipal sewage system
Tax & Legal Information
- Parcel Number: 01465822
- Tax Annual Amount: 3089.61
Room Dimensions
This listing content provided by REALTOR.ca has
been licensed by REALTOR®
members of The Canadian Real Estate Association
members of The Canadian Real Estate Association
















