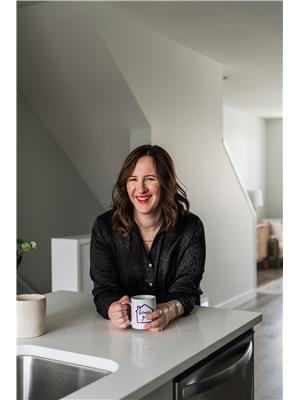103 4403 23 St Nw, Edmonton
- Bedrooms: 2
- Bathrooms: 2
- Living area: 81.79 square meters
- Type: Apartment
- Added: 73 days ago
- Updated: 72 days ago
- Last Checked: 19 hours ago
Welcome to your urban oasis, where this stunning condo offers the perfect blend of style and functionality. Boasting two spacious bedrooms and two sleek bathrooms. As you step inside, you'll immediately be greeted by stunning quartz countertops. The open-concept layout seamlessly connects the kitchen to the inviting living space, creating a space that is both welcoming and refined. The private ensuite bathroom, complete with luxurious finishes and contemporary fixtures. Outside, a private patio awaits, providing the perfect spot to enjoy your morning coffee. This property is conveniently located walking distance to a variety of shops and schools. (id:1945)
powered by

Property DetailsKey information about 103 4403 23 St Nw
- Heating: Forced air
- Year Built: 2006
- Structure Type: Apartment
Interior FeaturesDiscover the interior design and amenities
- Basement: None
- Appliances: Refrigerator, Dishwasher, Stove, Dryer, Microwave Range Hood Combo
- Living Area: 81.79
- Bedrooms Total: 2
Exterior & Lot FeaturesLearn about the exterior and lot specifics of 103 4403 23 St Nw
- Lot Features: No Animal Home, No Smoking Home
- Lot Size Units: square meters
- Parking Features: Stall
- Lot Size Dimensions: 74.01
Location & CommunityUnderstand the neighborhood and community
- Common Interest: Condo/Strata
Property Management & AssociationFind out management and association details
- Association Fee: 496.93
- Association Fee Includes: Exterior Maintenance, Heat, Water, Insurance, Other, See Remarks
Tax & Legal InformationGet tax and legal details applicable to 103 4403 23 St Nw
- Parcel Number: 10100813
Additional FeaturesExplore extra features and benefits
- Security Features: Smoke Detectors
Room Dimensions

This listing content provided by REALTOR.ca
has
been licensed by REALTOR®
members of The Canadian Real Estate Association
members of The Canadian Real Estate Association
Nearby Listings Stat
Active listings
29
Min Price
$79,000
Max Price
$462,000
Avg Price
$280,852
Days on Market
42 days
Sold listings
17
Min Sold Price
$149,500
Max Sold Price
$410,000
Avg Sold Price
$288,152
Days until Sold
46 days




























