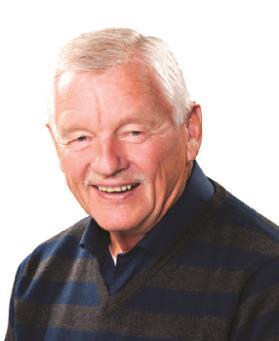9 Darby Cr, Spruce Grove
- Bedrooms: 2
- Bathrooms: 2
- Living area: 142.79 square meters
- Type: Residential
- Added: 18 days ago
- Updated: 17 days ago
- Last Checked: 33 minutes ago
Welcome to this beautifully designed bungalow in Deer Park Estates, built by HRD Homes. This 1537 sq ft home exudes luxury with custom Venetian plaster detailing on the hood fan and fireplace, creating a unique artistic touch. The warm, modern interior features elegant maple wood finishes and standout custom feature walls in the dining room and primary bedroom. The main level includes two spacious bedrooms, offering comfort and ease of living. The triple car garage is fully equipped with a heater, a floor drain, and hot and cold hose bibs, making it functional year-round. With its modern amenities and thoughtful design, this home is perfect for both stylish living and everyday convenience. (id:1945)
powered by

Show
More Details and Features
Property DetailsKey information about 9 Darby Cr
- Heating: Forced air
- Stories: 1
- Year Built: 2024
- Structure Type: House
- Architectural Style: Bungalow
- Type: Bungalow
- Community: Deer Park Estates
- Builder: HRD Homes
- Size: 1537 sq ft
Interior FeaturesDiscover the interior design and amenities
- Basement: Unfinished, Full
- Appliances: See remarks
- Living Area: 142.79
- Bedrooms Total: 2
- Fireplaces Total: 1
- Fireplace Features: Gas, Unknown
- Plaster Detailing: Custom Venetian plaster on hood fan and fireplace
- Wood Finishes: Elegant maple wood finishes
- Feature Walls: Dining Room: Custom feature wall, Primary Bedroom: Custom feature wall
- Bedrooms: Total: 2, Type: Spacious
Exterior & Lot FeaturesLearn about the exterior and lot specifics of 9 Darby Cr
- Parking Total: 6
- Parking Features: Attached Garage
- Building Features: Ceiling - 9ft
- Garage: Type: Triple car garage, Features: Heater, Floor drain, Hot and cold hose bibs
Location & CommunityUnderstand the neighborhood and community
- Common Interest: Freehold
Tax & Legal InformationGet tax and legal details applicable to 9 Darby Cr
- Parcel Number: ZZ999999999
Additional FeaturesExplore extra features and benefits
- Security Features: Smoke Detectors
- Design: Modern amenities and thoughtful design for stylish living and everyday convenience
Room Dimensions

This listing content provided by REALTOR.ca
has
been licensed by REALTOR®
members of The Canadian Real Estate Association
members of The Canadian Real Estate Association
Nearby Listings Stat
Active listings
21
Min Price
$20,000
Max Price
$755,000
Avg Price
$366,648
Days on Market
57 days
Sold listings
14
Min Sold Price
$89,000
Max Sold Price
$425,000
Avg Sold Price
$280,757
Days until Sold
33 days
Additional Information about 9 Darby Cr














