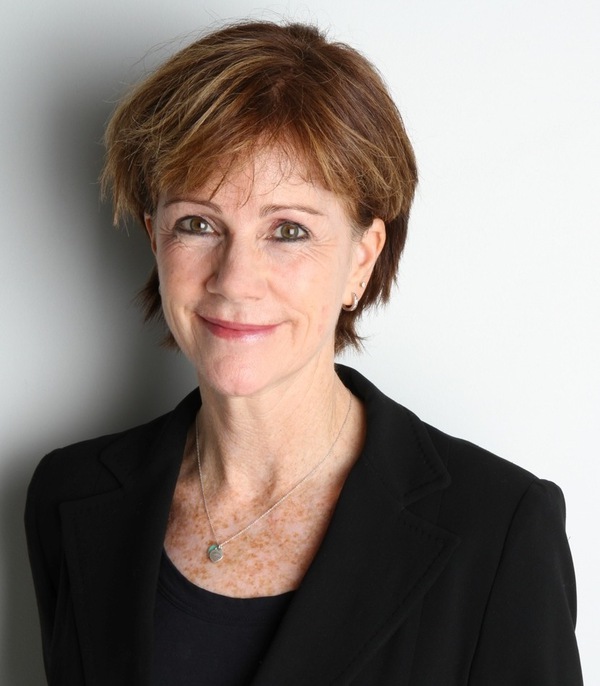138 Saddlelake Manor Ne, Calgary
- Bedrooms: 6
- Bathrooms: 5
- Living area: 2132 square feet
- Type: Duplex
Source: Public Records
Note: This property is not currently for sale or for rent on Ovlix.
We have found 6 Duplex that closely match the specifications of the property located at 138 Saddlelake Manor Ne with distances ranging from 2 to 10 kilometers away. The prices for these similar properties vary between 469,900 and 684,999.
Nearby Listings Stat
Active listings
13
Min Price
$749,000
Max Price
$1,599,900
Avg Price
$961,185
Days on Market
33 days
Sold listings
6
Min Sold Price
$749,900
Max Sold Price
$939,900
Avg Sold Price
$831,267
Days until Sold
40 days
Nearby Places
Name
Type
Address
Distance
7-Eleven
Convenience store
265 Falshire Dr NE
2.8 km
Bishop McNally High School
School
5700 Falconridge Blvd
3.6 km
Calgary International Airport
Airport
2000 Airport Rd NE
6.1 km
McDonald's
Restaurant
1920 68th St NE
6.6 km
Cactus Club Cafe
Restaurant
2612 39 Ave NE
7.0 km
Aero Space Museum
Store
4629 McCall Way NE
7.4 km
Sunridge Mall
Shopping mall
2525 36 St NE
7.6 km
Deerfoot Mall
Shopping mall
901 64 Ave NE
8.6 km
Marlborough Mall Administration
Establishment
515 Marlborough Way NE #1464
9.3 km
Forest Lawn High School
School
1304 44 St SE
10.2 km
TELUS Spark
Museum
220 St Georges Dr NE
11.0 km
Tim Hortons and Cold Stone Creamery
Cafe
120 Chestermere Station Way
11.2 km
Property Details
- Cooling: Fully air conditioned
- Heating: Forced air, Natural gas, Other
- Stories: 2
- Structure Type: Duplex
- Exterior Features: Vinyl siding
- Foundation Details: Poured Concrete, Slab
- Construction Materials: Wood frame
Interior Features
- Basement: Full, Separate entrance, Suite
- Flooring: Laminate, Carpeted, Ceramic Tile
- Appliances: Refrigerator, Cooktop - Electric, Dishwasher, Microwave, Oven - Built-In, Garage door opener, Washer & Dryer
- Living Area: 2132
- Bedrooms Total: 6
- Fireplaces Total: 1
- Bathrooms Partial: 1
- Above Grade Finished Area: 2132
- Above Grade Finished Area Units: square feet
Exterior & Lot Features
- Lot Features: Back lane, No Animal Home, No Smoking Home
- Lot Size Units: square feet
- Parking Total: 4
- Parking Features: Detached Garage
- Lot Size Dimensions: 3510.00
Location & Community
- Common Interest: Freehold
- Street Dir Suffix: Northeast
- Subdivision Name: Saddle Ridge
Tax & Legal Information
- Tax Lot: 68
- Tax Year: 2024
- Tax Block: 28
- Parcel Number: 0039286489
- Zoning Description: RC-2
Explore this brand new, meticulously crafted two-storey home featuring 6 bedrooms and 4.5 bathrooms, including a main floor master bedroom and a 2-bedroom legal suite. With high-end design elements throughout, this luxurious home boasts 9 ft ceilings on all three levels, spacious living areas with feature walls and fireplaces, 8-foot doors, vaulted ceilings. The kitchen is impeccably designed with a 9-foot island, high-end built-in appliances, and tall cabinets. The large backyard extends over 40 feet, and the property includes a double detached garage. Located in a sought-after neighborhood with easy access to major amenities such as the International Airport, schools, shopping, LRT station, major highways, hospitals, and recreation facilities, this home offers unparalleled luxury and comfort. Additional features include a bonus room with vaulted ceilings, a covered porch and balcony, and two separate furnaces for optimal functionality. Don't miss this extraordinary opportunity to live in one of Calgary's most desirable communities. (id:1945)
Demographic Information
Neighbourhood Education
| Master's degree | 860 |
| Bachelor's degree | 2750 |
| University / Above bachelor level | 215 |
| University / Below bachelor level | 415 |
| Certificate of Qualification | 275 |
| College | 1970 |
| Degree in medicine | 100 |
| University degree at bachelor level or above | 3970 |
Neighbourhood Marital Status Stat
| Married | 8480 |
| Widowed | 345 |
| Divorced | 420 |
| Separated | 230 |
| Never married | 3285 |
| Living common law | 795 |
| Married or living common law | 9275 |
| Not married and not living common law | 4285 |
Neighbourhood Construction Date
| 1991 to 2000 | 10 |
| 2001 to 2005 | 100 |
| 2006 to 2010 | 1250 |
| 1960 or before | 10 |








