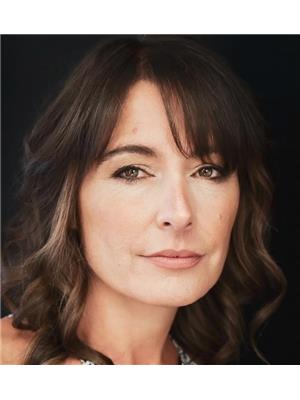833 Kings Road, Sydney
- Bedrooms: 3
- Bathrooms: 3
- Type: Residential
- Added: 11 days ago
- Updated: 5 days ago
- Last Checked: 1 days ago
Visit REALTOR® website for additional information. Modern living in the heart of Sydney! This unique two storey home is located on a generously sized lot within a 5 minute drive to downtown. This home has been tastefully renovated in a modern fashion from top to bottom in recent years. The main floor consists of a bright kitchen with coffee bar, a large living room with hardwood flooring, custom built-ins, and an electric fireplace, as well as a separate dining room with entrance to your own private outdoor oasis! Large windows throughout this spectacular home allow for plentiful natural light, and boast incredible views of Sydney River. The second level features two generously sized bedrooms, a den, and a full bathroom. The lower level of the home features a one bedroom apartment with income potential. (id:1945)
powered by

Property Details
- Cooling: Wall unit, Heat Pump
- Stories: 2
- Year Built: 1957
- Structure Type: House
- Exterior Features: Wood shingles
- Foundation Details: Poured Concrete
Interior Features
- Flooring: Hardwood, Laminate, Vinyl
- Appliances: Washer, Dryer - Electric, Refrigerator, Water softener, Range - Electric, Dishwasher, Wine Fridge, Microwave
- Bedrooms Total: 3
- Above Grade Finished Area: 1885
- Above Grade Finished Area Units: square feet
Exterior & Lot Features
- View: Harbour
- Lot Features: Sloping
- Water Source: Well
- Lot Size Units: acres
- Parking Features: Gravel
- Lot Size Dimensions: 0.45
Location & Community
- Directions: Turn right on the first driveway after Weidner drive when driving on Kings rd toward Downtown Sydney. Blue house on top of the hill on the right
- Common Interest: Freehold
- Community Features: School Bus
Utilities & Systems
- Sewer: Municipal sewage system
Tax & Legal Information
- Parcel Number: 15073075
Room Dimensions
This listing content provided by REALTOR.ca has
been licensed by REALTOR®
members of The Canadian Real Estate Association
members of The Canadian Real Estate Association

















