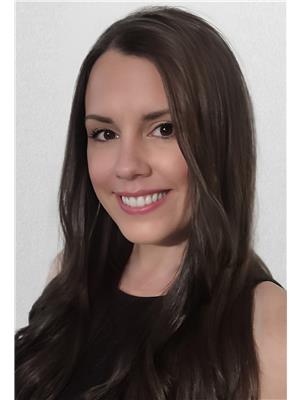28 Centennial Drive, Sydney
- Bedrooms: 4
- Bathrooms: 3
- Type: Residential
- Added: 6 days ago
- Updated: 16 hours ago
- Last Checked: 7 hours ago
This meticulously maintained home, built in 1985 and cared for by the original owner, is located in the desirable Ashby neighbourhood of Sydney. Constructed with durable 2x6 wall framing, this solid built home offers lasting value and efficiency. The home features a 200-amp electrical panel and a built-in humidity control unit, ensuring modern comfort and optimal air quality. Situated on a generous 9,000 sq/ft lot, the private backyard provides 2 storage sheds, ample space for outdoor activities or peaceful relaxation. Inside, the upper level features 3 spacious bedrooms and a full bathroom, all accented by beautiful hardwood floors. The lower level offers additional income potential, with its own entrance, full kitchen, and 1.5 bathrooms, ideal for use as a rental suite or in-law suite. With a paved driveway and modern updates, this home is perfect for families and investors alike. Don?t miss out on this fantastic opportunity in a sought-after location! (id:1945)
powered by

Property Details
- Stories: 1
- Year Built: 1985
- Structure Type: House
- Exterior Features: Vinyl
- Foundation Details: Poured Concrete
- Architectural Style: Bungalow
Interior Features
- Flooring: Tile, Hardwood, Laminate
- Appliances: Washer, Refrigerator, Oven, Dryer
- Bedrooms Total: 4
- Bathrooms Partial: 1
- Above Grade Finished Area: 1792
- Above Grade Finished Area Units: square feet
Exterior & Lot Features
- Lot Features: Sump Pump
- Water Source: Municipal water
- Lot Size Units: acres
- Lot Size Dimensions: 0.2066
Location & Community
- Directions: Drive East on Upper Prince Street, Turn on Centennial Drive, Home is located on the left.
- Common Interest: Freehold
- Community Features: School Bus, Recreational Facilities
Utilities & Systems
- Sewer: Municipal sewage system
Tax & Legal Information
- Parcel Number: 15297393
Room Dimensions
This listing content provided by REALTOR.ca has
been licensed by REALTOR®
members of The Canadian Real Estate Association
members of The Canadian Real Estate Association


















