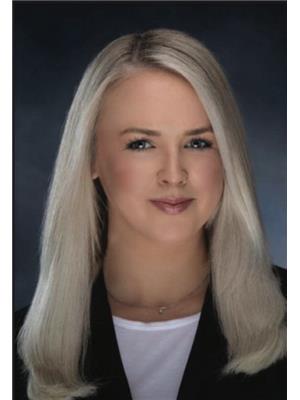841 Victoria Road, Sydney
- Bedrooms: 5
- Bathrooms: 2
- Living area: 3070 square feet
- Type: Residential
- Added: 3 days ago
- Updated: 2 days ago
- Last Checked: 4 hours ago
WOW 2.5 STORY HOME THAT IS IN GREAT CONDITION. HARDWOOD FLOORS THROUGHOUT. 4BEDROOMS AND ROOM FOR MORE. LOTS OF NATURAL WOOD IN THIS SOLID BUILT HOME. THIS HOME IS A MUST TO SEE. CLOSE TO ALL AMENITIES. READY FOR QUICK SALE. THERE IS AN ENSUITE WITH THIS HOME OWN SEPERATE ELECTRICITY PANAL AND ENTRANCE. LOTS OF STORAGE BASEMENT IS HIGH AND VERY CLEAN THIS HOME IS IN GREAT CONDITION. (id:1945)
powered by

Property DetailsKey information about 841 Victoria Road
Interior FeaturesDiscover the interior design and amenities
Exterior & Lot FeaturesLearn about the exterior and lot specifics of 841 Victoria Road
Location & CommunityUnderstand the neighborhood and community
Utilities & SystemsReview utilities and system installations
Tax & Legal InformationGet tax and legal details applicable to 841 Victoria Road
Room Dimensions

This listing content provided by REALTOR.ca
has
been licensed by REALTOR®
members of The Canadian Real Estate Association
members of The Canadian Real Estate Association
Nearby Listings Stat
Active listings
7
Min Price
$215,000
Max Price
$799,000
Avg Price
$389,400
Days on Market
49 days
Sold listings
2
Min Sold Price
$239,000
Max Sold Price
$249,000
Avg Sold Price
$244,000
Days until Sold
42 days
Nearby Places
Additional Information about 841 Victoria Road















