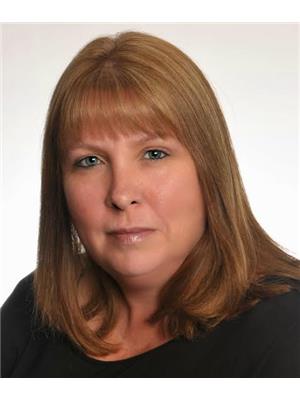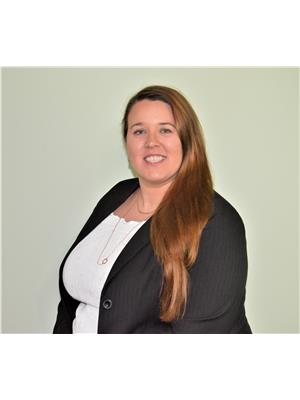10 Cachet Drive, Smiths Falls
- Bedrooms: 4
- Bathrooms: 2
- Type: Residential
- Added: 17 days ago
- Updated: 10 days ago
- Last Checked: 12 hours ago
Spacious Country Retreat! Discover your dream home on over 2 acres of serene countryside! AND all within 5 mins of Smith Falls shopping area !!! This charming residence offers 3+1 bedrooms, ample space for hobbies, and a perfect blend of comfort and functionality. Master suite with ensuite bathrm and walk-in closet. Updated kitchen in 2018 , bright and spacious dining area, and an additional eating area overlooking the backyard and deck. Host family gatherings in the spacious dining and living areas. Convenient main floor laundry. Exercise/hobby room, family room with cozy fireplace. Attached 2-car insulated garage + detached 2-car garage/workshop for all your projects. Expansive backyard with a deck, perfect for entertaining or relaxing. Upgraded metal roof for durability and longevity. heat-pump furnace ensuring year-round comfort. Backup generator for power outages. Ideal for families seeking space and tranquility, hobbyists for projects, and anyone looking for country living (id:1945)
powered by

Property Details
- Cooling: Central air conditioning, Air exchanger
- Heating: Heat Pump, Baseboard heaters, Propane
- Stories: 1
- Year Built: 1992
- Structure Type: House
- Exterior Features: Brick, Vinyl
- Foundation Details: Poured Concrete
- Architectural Style: Raised ranch
- Construction Materials: Wood frame
Interior Features
- Basement: Finished, Full
- Flooring: Hardwood, Laminate, Vinyl
- Appliances: Washer, Refrigerator, Dishwasher, Stove, Dryer, Microwave, Freezer
- Bedrooms Total: 4
Exterior & Lot Features
- Lot Features: Acreage, Corner Site, Automatic Garage Door Opener
- Water Source: Drilled Well
- Lot Size Units: acres
- Parking Total: 6
- Parking Features: Attached Garage, Detached Garage, Inside Entry, Surfaced
- Road Surface Type: Paved road
- Lot Size Dimensions: 2.06
Location & Community
- Common Interest: Freehold
Utilities & Systems
- Sewer: Septic System
Tax & Legal Information
- Tax Year: 2024
- Parcel Number: 442720070
- Tax Annual Amount: 3916
- Zoning Description: Rural
Room Dimensions

This listing content provided by REALTOR.ca has
been licensed by REALTOR®
members of The Canadian Real Estate Association
members of The Canadian Real Estate Association

















