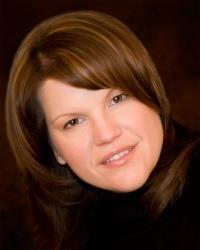4260 Ramsayville Road, Ottawa
- Bedrooms: 3
- Bathrooms: 3
- Type: Residential
- Added: 68 days ago
- Updated: 42 days ago
- Last Checked: 21 hours ago
Charming & well-maintained, this two-story home on a half-acre lot backs onto a serene forest, offering the best of country living just 10 minutes from Findlay Creek & the city. The beautifully updated kitchen with modern finishes shines, while upstairs you'll find 3 spacious bedrooms, 2 full baths—including a private ensuite—& a convenient main-level powder room. The cosy, finished basement features a family room, laundry area, & cold storage room. A generator connection & transfer panel provide peace of mind during power outages. The single-story garage, with an automatic opener & inside access, leads to a sunroom/den flooded with natural light. Outside, breathtaking landscaping & perennial gardens, lovingly tended for over 20 years, await the avid gardener, complete with a large shed equipped with electricity. Enjoy nearby golf, unwind by the pond with sunset views, or gather around the wood-burning fireplace. Ideal for nature lovers seeking tranquillity close to the city. (id:1945)
powered by

Show
More Details and Features
Property DetailsKey information about 4260 Ramsayville Road
- Cooling: Central air conditioning
- Heating: Forced air, Propane
- Stories: 2
- Year Built: 1963
- Structure Type: House
- Exterior Features: Brick, Aluminum siding, Siding
- Foundation Details: Poured Concrete
- Construction Materials: Wood frame
Interior FeaturesDiscover the interior design and amenities
- Basement: Partially finished, Full
- Flooring: Tile, Hardwood, Wall-to-wall carpet
- Appliances: Washer, Refrigerator, Dishwasher, Stove, Dryer, Hood Fan
- Bedrooms Total: 3
- Fireplaces Total: 1
- Bathrooms Partial: 1
Exterior & Lot FeaturesLearn about the exterior and lot specifics of 4260 Ramsayville Road
- Lot Features: Park setting, Automatic Garage Door Opener
- Water Source: Municipal water
- Parking Total: 4
- Parking Features: Attached Garage
- Lot Size Dimensions: 100 ft X 220 ft
Location & CommunityUnderstand the neighborhood and community
- Common Interest: Freehold
Utilities & SystemsReview utilities and system installations
- Sewer: Septic System
Tax & Legal InformationGet tax and legal details applicable to 4260 Ramsayville Road
- Tax Year: 2024
- Parcel Number: 043450129
- Tax Annual Amount: 3282
- Zoning Description: RU
Room Dimensions

This listing content provided by REALTOR.ca
has
been licensed by REALTOR®
members of The Canadian Real Estate Association
members of The Canadian Real Estate Association
Nearby Listings Stat
Active listings
1
Min Price
$889,900
Max Price
$889,900
Avg Price
$889,900
Days on Market
67 days
Sold listings
0
Min Sold Price
$0
Max Sold Price
$0
Avg Sold Price
$0
Days until Sold
days
Additional Information about 4260 Ramsayville Road






































