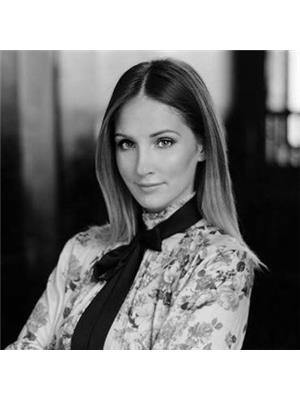113 Donnenwerth Drive, Kitchener
- Bedrooms: 3
- Bathrooms: 2
- Living area: 1625 square feet
- Type: Townhouse
- Added: 2 days ago
- Updated: 2 days ago
- Last Checked: 19 hours ago
This stunning freehold end-unit townhouse is ideally situated near schools, parks, Hwy 7, and The Sunrise Centre. It boasts three bedrooms, an open-concept main floor, a finished basement, a fenced yard, and parking for two cars, including a garage space. The home features numerous upgrades such as high-quality laminate floors, tasteful neutral paint, superior stainless steel kitchen appliances, a spacious primary bedroom with a walk-in closet, two additional sizable bedrooms, and a nicely upgraded main bathroom with a tiled shower. It also includes a washer, dryer, and water softener, with ample storage space available. Act quickly to secure this competitively priced home. Schedule your private viewing today. (id:1945)
Property Details
- Cooling: Central air conditioning
- Heating: Forced air, Natural gas
- Stories: 2
- Structure Type: Row / Townhouse
- Exterior Features: Brick, Vinyl siding
- Foundation Details: Poured Concrete
- Architectural Style: 2 Level
Interior Features
- Basement: Partially finished, Full
- Appliances: Washer, Refrigerator, Water softener, Dishwasher, Stove, Dryer, Garage door opener, Microwave Built-in
- Living Area: 1625
- Bedrooms Total: 3
- Bathrooms Partial: 1
- Above Grade Finished Area: 1395
- Below Grade Finished Area: 230
- Above Grade Finished Area Units: square feet
- Below Grade Finished Area Units: square feet
- Above Grade Finished Area Source: Measurement follows RMS
- Below Grade Finished Area Source: Other
Exterior & Lot Features
- Lot Features: Paved driveway, Automatic Garage Door Opener
- Water Source: Municipal water
- Parking Total: 2
- Parking Features: Attached Garage
Location & Community
- Directions: Fischer-Halllman to Bleams Road. West on Bleams, North on Donnenwerth
- Common Interest: Freehold
- Subdivision Name: 333 - Laurentian Hills/Country Hills W
- Community Features: School Bus
Property Management & Association
- Association Fee Includes: Insurance
Business & Leasing Information
- Total Actual Rent: 2700
- Lease Amount Frequency: Monthly
Utilities & Systems
- Sewer: Municipal sewage system
Tax & Legal Information
- Tax Annual Amount: 3335
- Zoning Description: RES-5
Room Dimensions

This listing content provided by REALTOR.ca has
been licensed by REALTOR®
members of The Canadian Real Estate Association
members of The Canadian Real Estate Association













