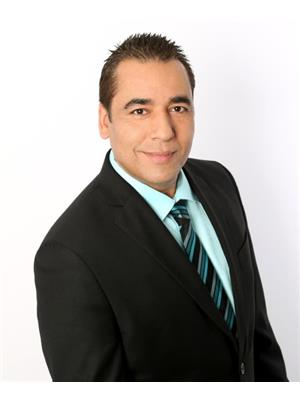532 Sunnydale Place Unit A, Waterloo
- Bedrooms: 4
- Bathrooms: 2
- Living area: 1062 square feet
- Type: Townhouse
- Added: 40 days ago
- Updated: 17 days ago
- Last Checked: 6 hours ago
*RENTAL INCENTIVE — $500.00 Discounted Off Your First Month’s Rent* Enjoy Convenience & Modern Living At 532A Sunnydale. Beautifully Renovated, Bright, Open-Concept 4 Bedroom, 2 Bathroom Suite Spanning Just Over 1,000 SF. Suite Boasts Like-New Laminate Flooring & Quality Finishes Throughout. Offering Open Concept Living Space, Kitchen, & Powder Room On The Main Floor & Spacious Bedrooms w/ 4pc. Bathroom On The Second Floor. Modern Kitchen Offers Full-Sized Stainless Steel Appliances, Stone Counter Tops & Designer Subway Tile Backsplash. Lower Level Lends To Added Storage & Ensuite Laundry. Conveniently Located Close To The University Of Waterloo, Shopping Malls, Restaurants, and Entertainment, Commuter Friendly w/ Public Transit & Major Highways Both Easily Accessible --Parks &Trails At Your Doorstep, Your Ideal Place To Call Home. All Light Fixtures Included. Full Sizes, Stainless Steel Kitchen Appliances. Ensuite Laundry. Tenant To Pay Hydro & Gas. 1 Surface Parking Space Included. (id:1945)
Property DetailsKey information about 532 Sunnydale Place Unit A
Interior FeaturesDiscover the interior design and amenities
Exterior & Lot FeaturesLearn about the exterior and lot specifics of 532 Sunnydale Place Unit A
Location & CommunityUnderstand the neighborhood and community
Business & Leasing InformationCheck business and leasing options available at 532 Sunnydale Place Unit A
Property Management & AssociationFind out management and association details
Utilities & SystemsReview utilities and system installations
Tax & Legal InformationGet tax and legal details applicable to 532 Sunnydale Place Unit A
Room Dimensions

This listing content provided by REALTOR.ca
has
been licensed by REALTOR®
members of The Canadian Real Estate Association
members of The Canadian Real Estate Association
Nearby Listings Stat
Active listings
23
Min Price
$800
Max Price
$3,500
Avg Price
$2,536
Days on Market
40 days
Sold listings
6
Min Sold Price
$1,050
Max Sold Price
$4,650
Avg Sold Price
$2,733
Days until Sold
55 days
Nearby Places
Additional Information about 532 Sunnydale Place Unit A













