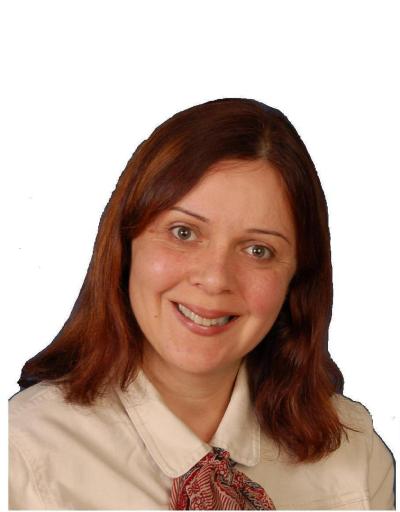212 Activa Avenue Unit Upper, Kitchener
- Bedrooms: 3
- Bathrooms: 2
- Living area: 1273 square feet
- MLS®: 40636552
- Type: Townhouse
- Added: 16 days ago
- Updated: 15 days ago
- Last Checked: 5 hours ago
This outstanding freehold townhome, being an end unit, boasts a larger backyard, enhancing its spacious and private feel. Located in the desirable Laurentian West neighborhood, this home features a sunny open-concept main floor with light streaming into the Living room. The main floor also has a modernized 2-piece bathroom. New laminate flooring and freshly painted throughout the whole house. Featuring 3 bedrooms and 1.5 bathrooms, it provides comfortable living space for families. This home is conveniently close to public transit, Sunrise Shopping Centre, the Boardwalk, Hwy 7/8, schools, trails, restaurants, recreation centers, and parks. Don't miss this chance! The property is currently vacant, Don't miss the opportunity to lease this beautiful home! (id:1945)
Property Details
- Cooling: Central air conditioning
- Heating: Forced air
- Stories: 2
- Structure Type: Row / Townhouse
- Exterior Features: Vinyl siding
- Foundation Details: Poured Concrete
- Architectural Style: 2 Level
Interior Features
- Basement: None
- Appliances: Washer, Water softener, Dishwasher, Stove, Dryer, Window Coverings, Garage door opener
- Living Area: 1273
- Bedrooms Total: 3
- Bathrooms Partial: 1
- Above Grade Finished Area: 1273
- Above Grade Finished Area Units: square feet
- Above Grade Finished Area Source: Other
Exterior & Lot Features
- Lot Features: Conservation/green belt
- Water Source: Municipal water
- Parking Total: 2
- Parking Features: Attached Garage
Location & Community
- Directions: Fisher Hallman to Activa Ave
- Common Interest: Freehold
- Subdivision Name: 333 - Laurentian Hills/Country Hills W
- Community Features: School Bus
Business & Leasing Information
- Total Actual Rent: 2700
- Lease Amount Frequency: Monthly
Utilities & Systems
- Sewer: Municipal sewage system
Tax & Legal Information
- Tax Annual Amount: 3358
- Zoning Description: R6
Room Dimensions

This listing content provided by REALTOR.ca has
been licensed by REALTOR®
members of The Canadian Real Estate Association
members of The Canadian Real Estate Association
Nearby Listings Stat
Active listings
15
Min Price
$2,300
Max Price
$3,300
Avg Price
$2,701
Days on Market
26 days
Sold listings
6
Min Sold Price
$2,400
Max Sold Price
$3,300
Avg Sold Price
$2,750
Days until Sold
40 days
















