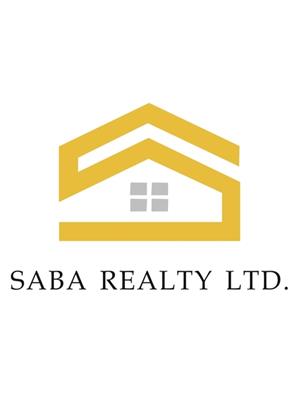2517 168 Street, Surrey
- Bedrooms: 4
- Bathrooms: 5
- Living area: 3073 square feet
- Type: Residential
- Added: 1 day ago
- Updated: 9 hours ago
- Last Checked: 1 hours ago
Experience luxury living in this stunning 3-level home featuring 4 bedrooms, and 5 bathrooms across 2,989 sq. ft. The main floor boasts a designer kitchen with a 5-burner gas range, 9'9" ceilings, and a cozy fireplace. Upstairs, the master suite offers a walk-in closet and spa-inspired ensuite, while the fully finished basement includes a bedroom, family room, and rec room. Built by award-winning IKONIK Homes, this residence showcases premium finishes like hardwood floors, designer lighting, and a striking staircase. Located near Grandview Corners, Grandview Heights Aquatic Centre, Orchard Grove Park, and Grandview Heights Secondary, this is modern living at its best! (id:1945)
powered by

Show
More Details and Features
Property DetailsKey information about 2517 168 Street
- Heating: Forced air, Natural gas
- Year Built: 2020
- Structure Type: House
- Architectural Style: 2 Level
- Type: Home
- Levels: 3
- Bedrooms: 4
- Den: 1
- Bathrooms: 5
- Square Footage: 2989
Interior FeaturesDiscover the interior design and amenities
- Basement: Status: Fully finished, Includes: Bedroom: 1, Family Room: true, Rec Room: true
- Appliances: Washer, Refrigerator, Dishwasher, Stove, Dryer, Microwave, Garage door opener
- Living Area: 3073
- Bedrooms Total: 4
- Fireplaces Total: 1
- Kitchen: Type: Designer, Appliances: 5-burner gas range
- Ceiling Height: 9'9"
- Fireplace: Cozy
- Master Suite: Features: Walk-in Closet: true, Ensuite: Spa-inspired
- Finishes: Flooring: Hardwood, Lighting: Designer, Staircase: Striking
Exterior & Lot FeaturesLearn about the exterior and lot specifics of 2517 168 Street
- Water Source: Municipal water
- Lot Size Units: square feet
- Parking Total: 4
- Parking Features: Garage, Open
- Building Features: Laundry - In Suite
- Lot Size Dimensions: 3550
Location & CommunityUnderstand the neighborhood and community
- Common Interest: Freehold
- Nearby Locations: Grandview Corners, Orchard Grove Park, Grandview Heights Secondary
Utilities & SystemsReview utilities and system installations
- Sewer: Sanitary sewer, Storm sewer
- Utilities: Water, Natural Gas, Electricity
Tax & Legal InformationGet tax and legal details applicable to 2517 168 Street
- Tax Year: 2024
- Tax Annual Amount: 5674.98
Additional FeaturesExplore extra features and benefits
- Builder: IKONIK Homes
- Award Winning: true

This listing content provided by REALTOR.ca
has
been licensed by REALTOR®
members of The Canadian Real Estate Association
members of The Canadian Real Estate Association
Nearby Listings Stat
Active listings
17
Min Price
$1,649,000
Max Price
$6,980,000
Avg Price
$2,370,140
Days on Market
65 days
Sold listings
6
Min Sold Price
$1,699,000
Max Sold Price
$2,980,000
Avg Sold Price
$2,169,983
Days until Sold
83 days
Additional Information about 2517 168 Street















































