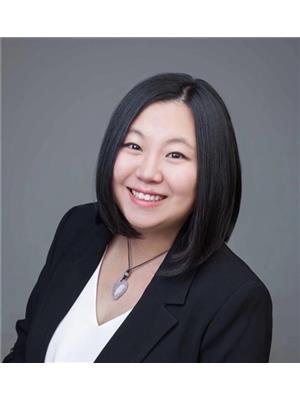14083 66 Avenue, Surrey
- Bedrooms: 3
- Bathrooms: 2
- Living area: 1363 square feet
- Type: Residential
- Added: 8 days ago
- Updated: 2 days ago
- Last Checked: 9 hours ago
Discover your dream home in this fantastic property nestled in a serene cul-de-sac with a beautiful greenbelt backdrop. Perfect for families and nature enthusiasts alike, this clean and inviting 3-bedroom plus den home offers a blend of comfort and functionality. Prime location, Proximity to Schools and Parks: Located just a short distance from schools and parks, offering convenience for family activities. This home offers a unique blend of modern amenities and traditional charm. Don't miss out on this opportunity to make it yours! Contact today for a private viewing. (id:1945)
powered by

Show
More Details and Features
Property DetailsKey information about 14083 66 Avenue
- Heating: Natural gas
- Year Built: 1977
- Structure Type: House
- Architectural Style: 3 Level
Interior FeaturesDiscover the interior design and amenities
- Basement: Crawl space
- Appliances: Washer, Refrigerator, Hot Tub, Dishwasher, Stove, Dryer
- Living Area: 1363
- Bedrooms Total: 3
- Fireplaces Total: 1
Exterior & Lot FeaturesLearn about the exterior and lot specifics of 14083 66 Avenue
- Water Source: Municipal water
- Lot Size Units: square feet
- Parking Features: Open
- Lot Size Dimensions: 4472
Location & CommunityUnderstand the neighborhood and community
- Common Interest: Freehold
Utilities & SystemsReview utilities and system installations
- Sewer: Sanitary sewer, Storm sewer
- Utilities: Water, Electricity
Tax & Legal InformationGet tax and legal details applicable to 14083 66 Avenue
- Tax Year: 2024
- Tax Annual Amount: 4306.09

This listing content provided by REALTOR.ca
has
been licensed by REALTOR®
members of The Canadian Real Estate Association
members of The Canadian Real Estate Association
Nearby Listings Stat
Active listings
98
Min Price
$255,000
Max Price
$2,499,000
Avg Price
$798,020
Days on Market
62 days
Sold listings
18
Min Sold Price
$245,000
Max Sold Price
$1,340,000
Avg Sold Price
$803,756
Days until Sold
70 days
Additional Information about 14083 66 Avenue





































