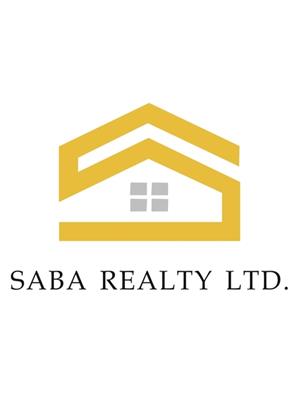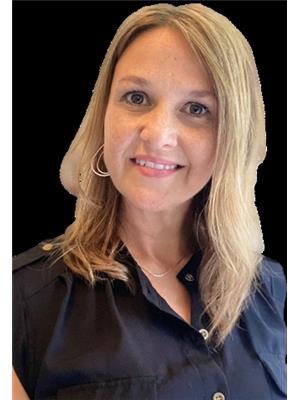14452 68 A Avenue, Surrey
- Bedrooms: 6
- Bathrooms: 4
- Living area: 2898 square feet
- Type: Residential
- Added: 115 days ago
- Updated: 61 days ago
- Last Checked: 18 hours ago
Welcome, this incredible home boasts over 2898 SQFT of open concept living space with high ceilings, top-notch quality, and luxurious finishes. The main floor features a stunning kitchen with a deck with an insane view. While upstairs you'll find 4 bedrooms and 2 baths. The open concept kitchen is a dream for any family chef, complete with an oversized island and a spacious wok kitchen. This home is fully integrated with the latest smart home technology, including LED lights, central AC, and high-end stainless steel appliances. Truly a place to call home. You'll love the convenient location near to Schools, performing art center, highway and transit access. One 2 bedroom mortgage helper. Open house every Saturday and Sunday 2:30-4:30PM. (id:1945)
powered by

Property DetailsKey information about 14452 68 A Avenue
- Cooling: Air Conditioned
- Heating: Radiant heat, Natural gas
- Year Built: 2020
- Structure Type: House
- Architectural Style: 3 Level
Interior FeaturesDiscover the interior design and amenities
- Appliances: Washer, Refrigerator, Stove, Dryer, Microwave, Oven - Built-In, Garage door opener, Jetted Tub
- Living Area: 2898
- Bedrooms Total: 6
- Fireplaces Total: 1
Exterior & Lot FeaturesLearn about the exterior and lot specifics of 14452 68 A Avenue
- View: City view, Mountain view
- Water Source: Municipal water
- Lot Size Units: square feet
- Parking Total: 4
- Parking Features: Garage
- Building Features: Air Conditioning
- Lot Size Dimensions: 3877
Location & CommunityUnderstand the neighborhood and community
- Common Interest: Freehold
Utilities & SystemsReview utilities and system installations
- Sewer: Sanitary sewer
- Utilities: Water, Natural Gas, Electricity
Tax & Legal InformationGet tax and legal details applicable to 14452 68 A Avenue
- Tax Year: 2024
- Tax Annual Amount: 6686.04

This listing content provided by REALTOR.ca
has
been licensed by REALTOR®
members of The Canadian Real Estate Association
members of The Canadian Real Estate Association
Nearby Listings Stat
Active listings
93
Min Price
$799,999
Max Price
$3,038,400
Avg Price
$1,302,092
Days on Market
73 days
Sold listings
19
Min Sold Price
$819,000
Max Sold Price
$1,649,000
Avg Sold Price
$1,183,579
Days until Sold
62 days
Nearby Places
Additional Information about 14452 68 A Avenue














































