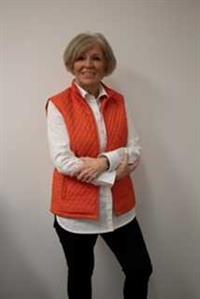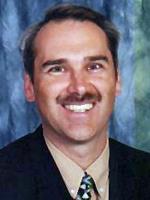5 Steward Drive, Whitecourt
- Bedrooms: 5
- Bathrooms: 3
- Living area: 1096 square feet
- Type: Residential
Source: Public Records
Note: This property is not currently for sale or for rent on Ovlix.
We have found 6 Houses that closely match the specifications of the property located at 5 Steward Drive with distances ranging from 2 to 3 kilometers away. The prices for these similar properties vary between 249,900 and 384,900.
Nearby Places
Name
Type
Address
Distance
96.7 The RIG
Establishment
5118 50th St
1.0 km
Sagitawah RV Park
Rv park
4747 51 Ave
1.1 km
Servus Credit Union
Bank
5016 50 St
1.1 km
Walmart - Whitecourt
Grocery or supermarket
5005 Dahl Dr
1.4 km
Holiday Inn Express Hotel & Suites Whitecourt Southeast
Lodging
4721 49th St
1.4 km
Rexall
Pharmacy
4702 51 St
1.5 km
Quality Inn
Lodging
5420 49th Avenue
1.8 km
The Source
Store
52 Whitecourt Ave
2.1 km
Tim Hortons and Cold Stone Creamery
Cafe
4216 Elko Dr
2.2 km
Whitecourt Healthcare Centre
Hospital
20 Sunset Blvd
2.2 km
Living Waters Catholic Regional Division No 42
School
Suite 1-4204 Kepler St
2.3 km
Ritz Cafe & Motor Inn
Bar
5032 Caxton St W
2.4 km
Property Details
- Cooling: None
- Heating: Forced air, Natural gas
- Year Built: 1996
- Structure Type: House
- Exterior Features: Concrete, Vinyl siding
- Foundation Details: Poured Concrete
- Architectural Style: Bi-level
- Construction Materials: Poured concrete, Wood frame
Interior Features
- Basement: Finished, Full
- Flooring: Laminate, Carpeted, Linoleum
- Appliances: Refrigerator, Gas stove(s), Dishwasher, Window Coverings, Washer & Dryer
- Living Area: 1096
- Bedrooms Total: 5
- Above Grade Finished Area: 1096
- Above Grade Finished Area Units: square feet
Exterior & Lot Features
- Lot Features: See remarks, Back lane
- Lot Size Units: square feet
- Parking Total: 2
- Parking Features: Other, Gravel
- Lot Size Dimensions: 4410.00
Location & Community
- Common Interest: Freehold
- Community Features: Golf Course Development
Utilities & Systems
- Utilities: Water, Natural Gas, Electricity
Tax & Legal Information
- Tax Lot: 96
- Tax Year: 2023
- Tax Block: 13
- Parcel Number: 0011641768
- Tax Annual Amount: 2290.81
- Zoning Description: R-1C
Additional Features
- Photos Count: 14
- Map Coordinate Verified YN: true
Welcome to the perfect family abode! This spacious home boasts 5 bedrooms and 3 full baths, ensuring ample space for everyone in the household. The heart of the home, the kitchen, and living room, offers a delightful view of the backyard, creating a warm and inviting atmosphere. Step through the back door onto the deck, a prime spot for hosting BBQs and enjoying outdoor gatherings.The basement adds another layer of comfort with a generously sized family room, providing plenty of room for a games table or any other recreational activities. It's a space designed for the whole family to come together and create lasting memories.Location is key, and this home doesn't disappoint. Nestled conveniently close to Rotary Park and its scenic walking trails, your family will have easy access to outdoor recreation and leisure. Back alley access adds a practical touch, providing convenient parking options for your vehicles.This family-friendly haven combines functionality with comfort, offering a great layout and an ideal location. Don't miss out on the chance to make this home yours, where every room is a canvas for family moments and the surrounding amenities enhance your lifestyle. (id:1945)
Demographic Information
Neighbourhood Education
| Bachelor's degree | 15 |
| Certificate of Qualification | 30 |
| College | 65 |
| University degree at bachelor level or above | 15 |
Neighbourhood Marital Status Stat
| Married | 155 |
| Widowed | 10 |
| Divorced | 20 |
| Separated | 10 |
| Never married | 130 |
| Living common law | 60 |
| Married or living common law | 220 |
| Not married and not living common law | 180 |
Neighbourhood Construction Date
| 1961 to 1980 | 45 |
| 1981 to 1990 | 40 |
| 1991 to 2000 | 45 |
| 2006 to 2010 | 10 |
| 1960 or before | 25 |









